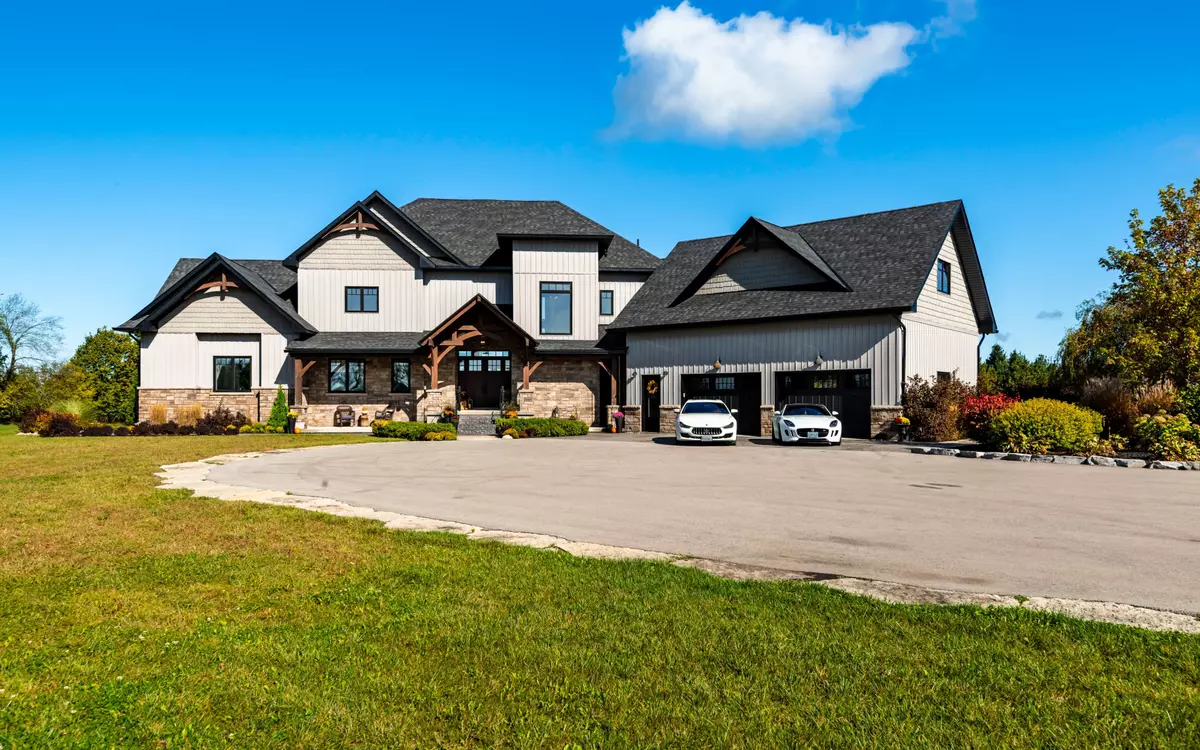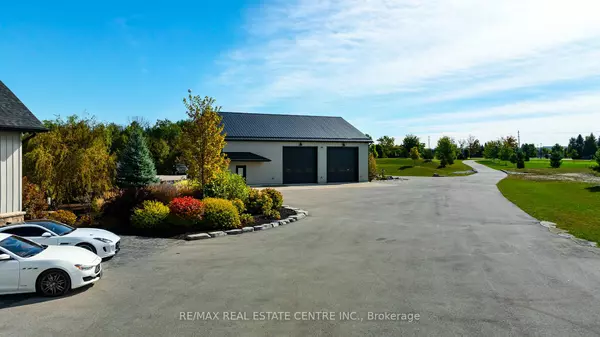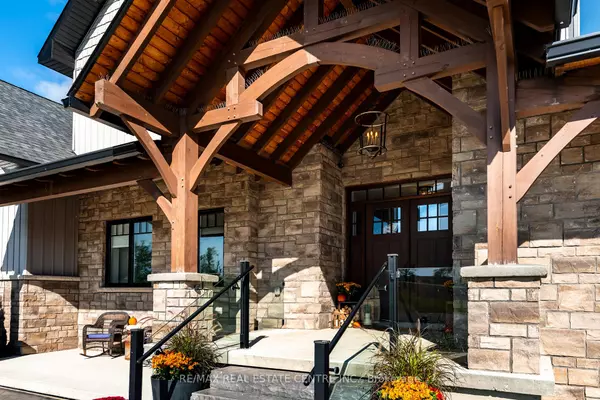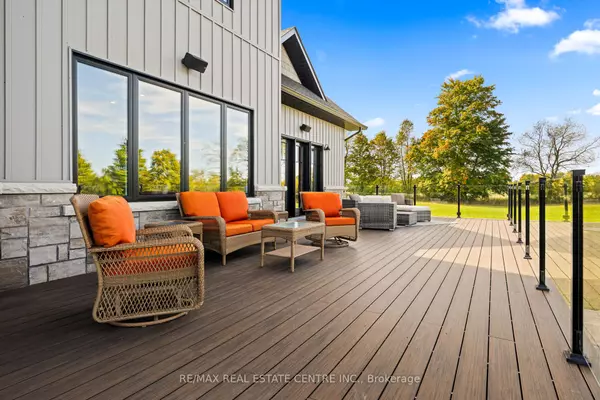$5,000,000
$4,988,000
0.2%For more information regarding the value of a property, please contact us for a free consultation.
4 Beds
7 Baths
25 Acres Lot
SOLD DATE : 11/05/2024
Key Details
Sold Price $5,000,000
Property Type Single Family Home
Sub Type Detached
Listing Status Sold
Purchase Type For Sale
Approx. Sqft 5000 +
MLS Listing ID X9374703
Sold Date 11/05/24
Style 2-Storey
Bedrooms 4
Annual Tax Amount $14,599
Tax Year 2024
Lot Size 25.000 Acres
Property Description
Custom-built 2-story ICF (Insulated Concrete Form) home with stunning timber frame features and luxurious finishes throughout. The main level boasts an open living and dining area, gourmet kitchen with quartz and wood countertops, large island, and pantry. The master suite includes tray ceilings, propane fireplace, and spa-like bathroom. The second level features two spacious bedrooms, including one with a loft, and two full bathrooms. Outside, enjoy a two-level front porch, stamped concrete walkways, large rear steel composite deck, and a below-ground ICF salt water pool with a pool house (2-piece bath and outdoor shower). Additional amenities include a cedar sauna, flagstone patio with firepit, outdoor BBQ kitchen, sand volleyball court, and heated garage. A massive heated workshop (60.75 x 48.75 ft) with heated floors, wood stove, laundry, and 200-amp service complements the property. Mature trees, custom gardens, and trails wind throughout the beautifully landscaped estate.
Location
Province ON
County Dufferin
Rooms
Family Room Yes
Basement Finished with Walk-Out
Kitchen 1
Interior
Interior Features Air Exchanger, Auto Garage Door Remote, Carpet Free, Primary Bedroom - Main Floor, Sauna, Storage, Water Heater Owned
Cooling Other
Fireplaces Number 4
Fireplaces Type Propane
Exterior
Exterior Feature Landscaped, Privacy
Garage Private Double
Garage Spaces 103.0
Pool Inground
View Trees/Woods
Roof Type Asphalt Shingle
Parking Type Attached
Total Parking Spaces 103
Building
Foundation Insulated Concrete Form
Others
Security Features Security System
Read Less Info
Want to know what your home might be worth? Contact us for a FREE valuation!

Our team is ready to help you sell your home for the highest possible price ASAP

"My job is to find and attract mastery-based agents to the office, protect the culture, and make sure everyone is happy! "






