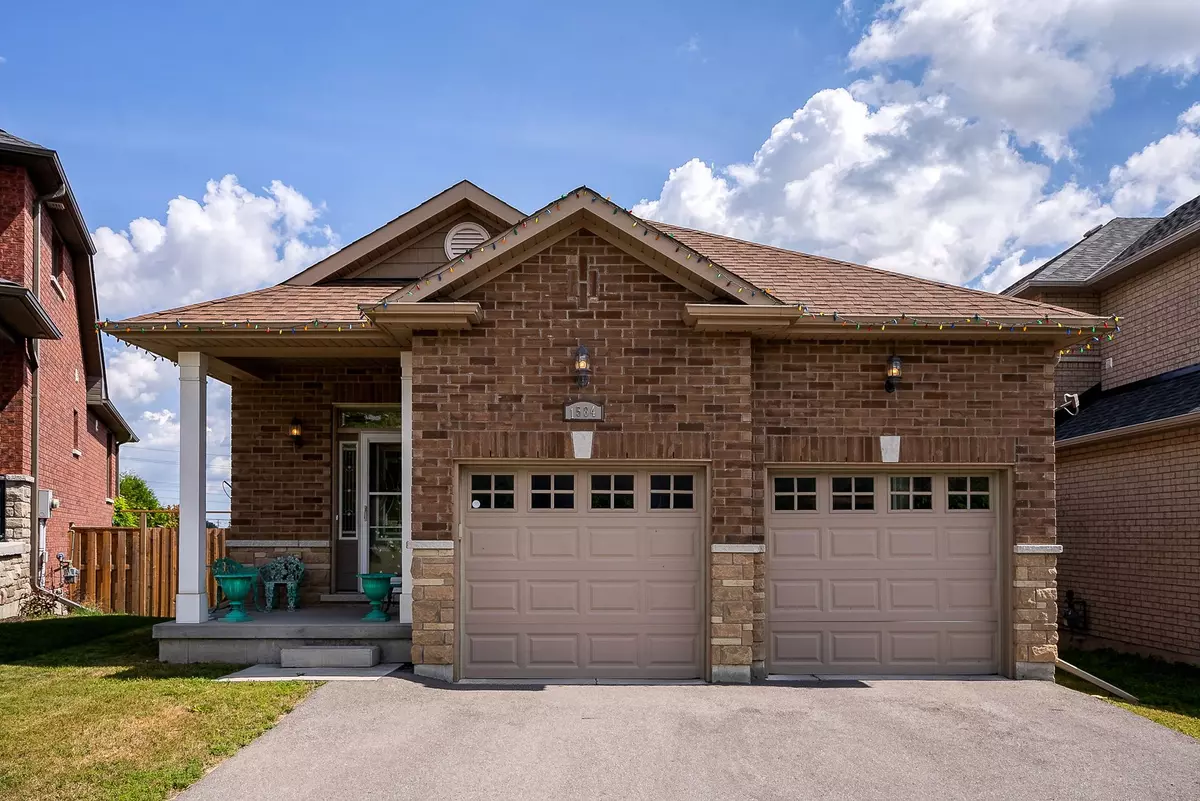$800,000
$829,000
3.5%For more information regarding the value of a property, please contact us for a free consultation.
4 Beds
3 Baths
SOLD DATE : 01/06/2025
Key Details
Sold Price $800,000
Property Type Single Family Home
Sub Type Detached
Listing Status Sold
Purchase Type For Sale
Approx. Sqft 1100-1500
MLS Listing ID X9272085
Sold Date 01/06/25
Style Bungalow
Bedrooms 4
Annual Tax Amount $5,028
Tax Year 2024
Property Description
Welcome to your new home in one of Peterborough's most sought-after neighborhoods, a hidden gem tucked into the coveted West End! This beautifully crafted all-brick bungalow is ideal for those who appreciate quality, comfort and a prime location. Step inside to experience a spacious layout that flows effortlessly from room to room. High vaulted ceilings and elegant 8-foot doorways enhance the sense of space and light throughout the main floor. The home features two well-appointed bedrooms on the main floor, including a master suite that offers a tranquil retreat with its private 4-piece ensuite bathroom. The eat-in kitchen features stylish stone countertops and ample space for preparing and enjoying meals. The living area extends seamlessly onto a back deck with newly upgraded composite materials, providing a perfect spot for catching some sun, relaxing or entertaining guests. Convenient main floor laundry and direct access to the attached double garage add ease and practicality to the home. The fully finished walkout basement adds tremendous value, offering additional space for living or entertaining. With two extra bedrooms and a newly renovated bathroom with a beautifully tiled shower, this lower level is ideal for creating a guest or in-law suite, or even an area for a home based business. The lower walk-out leads to the lower deck and backyard with garden sheds and ample outdoor space to enjoy. Situated on a quiet street in a well-established community, this home is just moments away from top-rated schools, bus routes, shopping centers, and all other essential amenities. It's the perfect setting for a family or anyone looking to enjoy the best of Peterborough living. 1584 Cahill Drive offers an exceptional blend of style, function, and location, and provides exceptional value for any Buyer!
Location
Province ON
County Peterborough
Community Otonabee
Area Peterborough
Zoning R1
Region Otonabee
City Region Otonabee
Rooms
Family Room Yes
Basement Full, Finished with Walk-Out
Main Level Bedrooms 1
Kitchen 1
Separate Den/Office 2
Interior
Interior Features Air Exchanger, Auto Garage Door Remote, In-Law Capability, Primary Bedroom - Main Floor, Water Heater Owned, Water Purifier, Water Treatment, Workbench, Storage
Cooling Central Air
Exterior
Exterior Feature Porch, Year Round Living, Deck
Parking Features Private Double
Garage Spaces 4.0
Pool None
Roof Type Asphalt Shingle
Lot Frontage 39.01
Lot Depth 108.0
Total Parking Spaces 4
Building
Foundation Poured Concrete
Others
Senior Community Yes
Read Less Info
Want to know what your home might be worth? Contact us for a FREE valuation!

Our team is ready to help you sell your home for the highest possible price ASAP
"My job is to find and attract mastery-based agents to the office, protect the culture, and make sure everyone is happy! "






