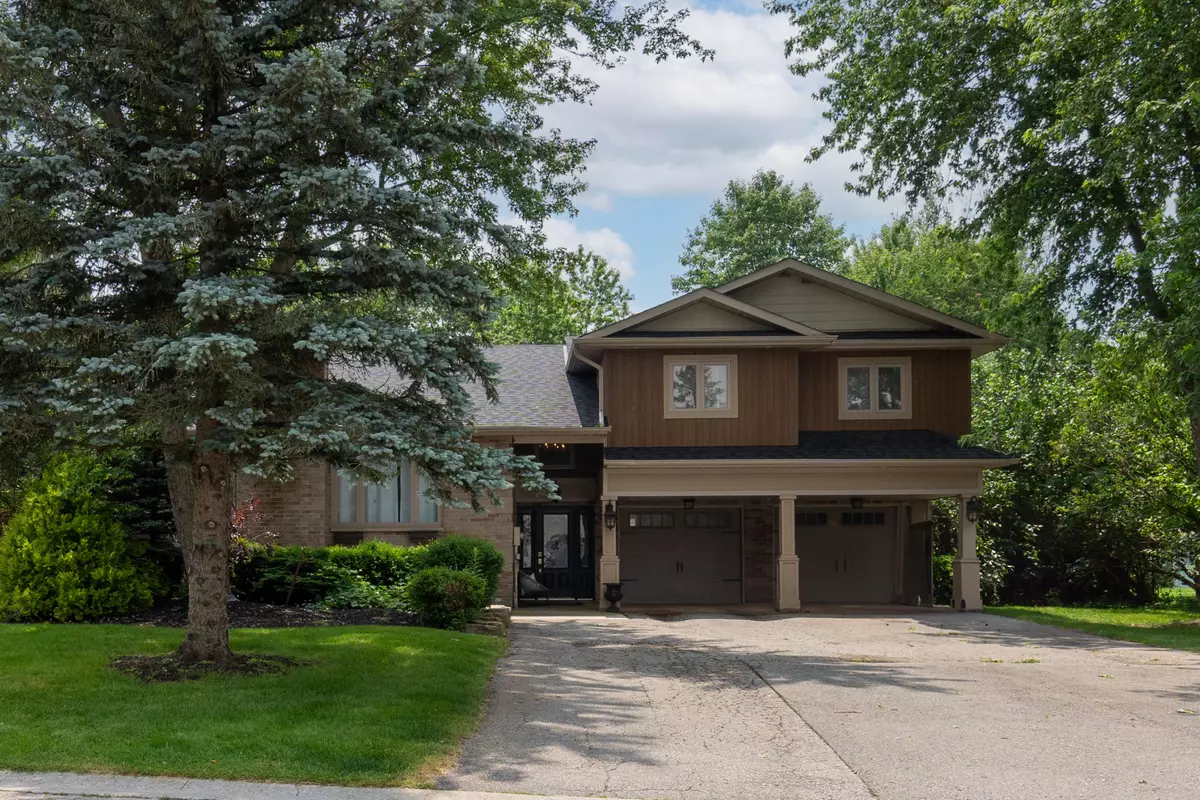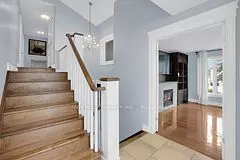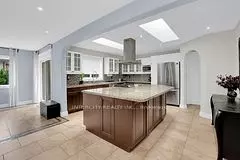$1,409,000
$1,599,900
11.9%For more information regarding the value of a property, please contact us for a free consultation.
5 Beds
5 Baths
0.5 Acres Lot
SOLD DATE : 11/04/2024
Key Details
Sold Price $1,409,000
Property Type Single Family Home
Sub Type Detached
Listing Status Sold
Purchase Type For Sale
Approx. Sqft 2000-2500
MLS Listing ID N9368572
Sold Date 11/04/24
Style Sidesplit 3
Bedrooms 5
Annual Tax Amount $6,068
Tax Year 2023
Lot Size 0.500 Acres
Property Description
Nestled On A Tranquil, Private Half-Acre Lot In The Sought-After Pottageville Area, This Property Stands Out In One Of King's Most Desirable And Family-Friendly Neighborhoods. Featuring 4 Plus 1 Bedrooms And 5 Baths, With Endless Possibilities , The Residence Showcases Exquisite Details Such As Hardwood Floors, Pot Lights, Smooth Ceilings, A Skylight, And Two Gas Fireplaces Throughout. The Heart Of This Home Is The "Chef's Dream" Kitchen, Offering A Generous Family-Size Space Adorned With Granite Counters, A Breakfast Island, A Walk-In Pantry, Stainless Steel Appliances, And Additional Granite Counters. The Open-Concept Main Floor Includes A Primary Suite With A Modern 6-Piece Ensuite, A Spacious Walk-In Closet, And His And Her Closets. The Property Is Complete With A Finished Lower Level Featuring Large Above-Grade Windows, An Additional Bedroom, A Bathroom, An Office, And A Recreational Room. Perfect For Entertaining, The Outdoor Space Boasts A Three-Season Kitchen, A Concrete Patio, A Well-Designed Walkway, And Mature Landscaping. Conveniently Located, This Home Is Just Minutes Away From Major Highways Such As Hwy 400 And Hwy 27, Providing Easy Access To The Surrounding Areas. Additionally, It Is In Close Proximity To Schools And Parks, Enhancing The Overall Appeal And Convenience Of This Remarkable Residence.
Location
Province ON
County York
Zoning Residential
Rooms
Family Room Yes
Basement Finished
Kitchen 1
Separate Den/Office 1
Interior
Interior Features Central Vacuum
Cooling Central Air
Fireplaces Number 1
Fireplaces Type Natural Gas
Exterior
Exterior Feature Landscaped
Garage Private Double
Garage Spaces 11.0
Pool None
View Garden
Roof Type Shingles
Parking Type Attached
Total Parking Spaces 11
Building
Foundation Unknown
Read Less Info
Want to know what your home might be worth? Contact us for a FREE valuation!

Our team is ready to help you sell your home for the highest possible price ASAP

"My job is to find and attract mastery-based agents to the office, protect the culture, and make sure everyone is happy! "






