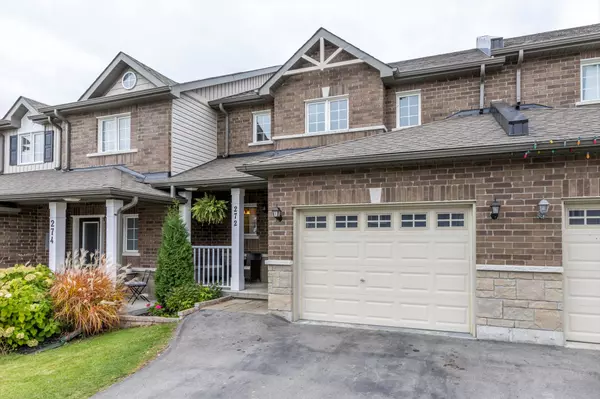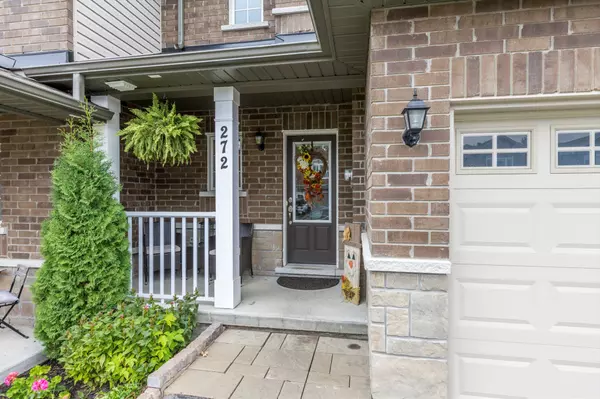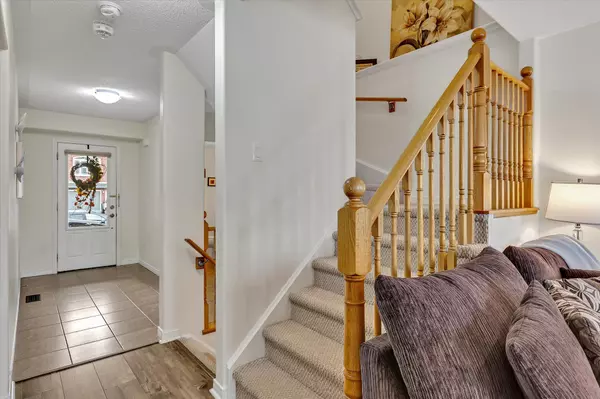$665,000
$689,000
3.5%For more information regarding the value of a property, please contact us for a free consultation.
4 Beds
3 Baths
SOLD DATE : 11/21/2024
Key Details
Sold Price $665,000
Property Type Townhouse
Sub Type Att/Row/Townhouse
Listing Status Sold
Purchase Type For Sale
MLS Listing ID X9416227
Sold Date 11/21/24
Style 2-Storey
Bedrooms 4
Annual Tax Amount $4,427
Tax Year 2024
Property Description
Welcome Home to sought after Jackson Creek Meadows. All the perks of quiet country living amidst the benefits of amenities, transit and convenience at your fingertips - 7 years new and meticulously maintained is this Arundel Model by Parkview Homes - come see for yourself! Main floor supplies a pleasant layout with eat-in kitchen and formal dining room, sun splashed living room offers a palette for entertaining - peek a boo window to kitchen provides an open, comfortable space. Pot lights await your evenings meant for tranquil moments and ambient settings. Excellent layout does not spare an inch of living space. Kitchen and 4pc baths boast quiet close cupboards. Brand new laminate in LR, DR and Upper Hall, broadloom cleaned and fresh paint throughout. Rough in for 4th bathroom in basement, laundry on upper level and rough in for laundry in basement also. Fantastic potential to bring the in-laws or the adult kids and share the expenses!
Location
Province ON
County Peterborough
Community Monaghan
Area Peterborough
Region Monaghan
City Region Monaghan
Rooms
Family Room No
Basement Finished with Walk-Out
Kitchen 1
Separate Den/Office 1
Interior
Interior Features Air Exchanger, On Demand Water Heater, Rough-In Bath, Water Heater
Cooling Central Air
Exterior
Parking Features Private
Garage Spaces 3.0
Pool None
Roof Type Shingles
Lot Frontage 25.0
Lot Depth 102.53
Total Parking Spaces 3
Building
Foundation Concrete
Read Less Info
Want to know what your home might be worth? Contact us for a FREE valuation!

Our team is ready to help you sell your home for the highest possible price ASAP
"My job is to find and attract mastery-based agents to the office, protect the culture, and make sure everyone is happy! "






