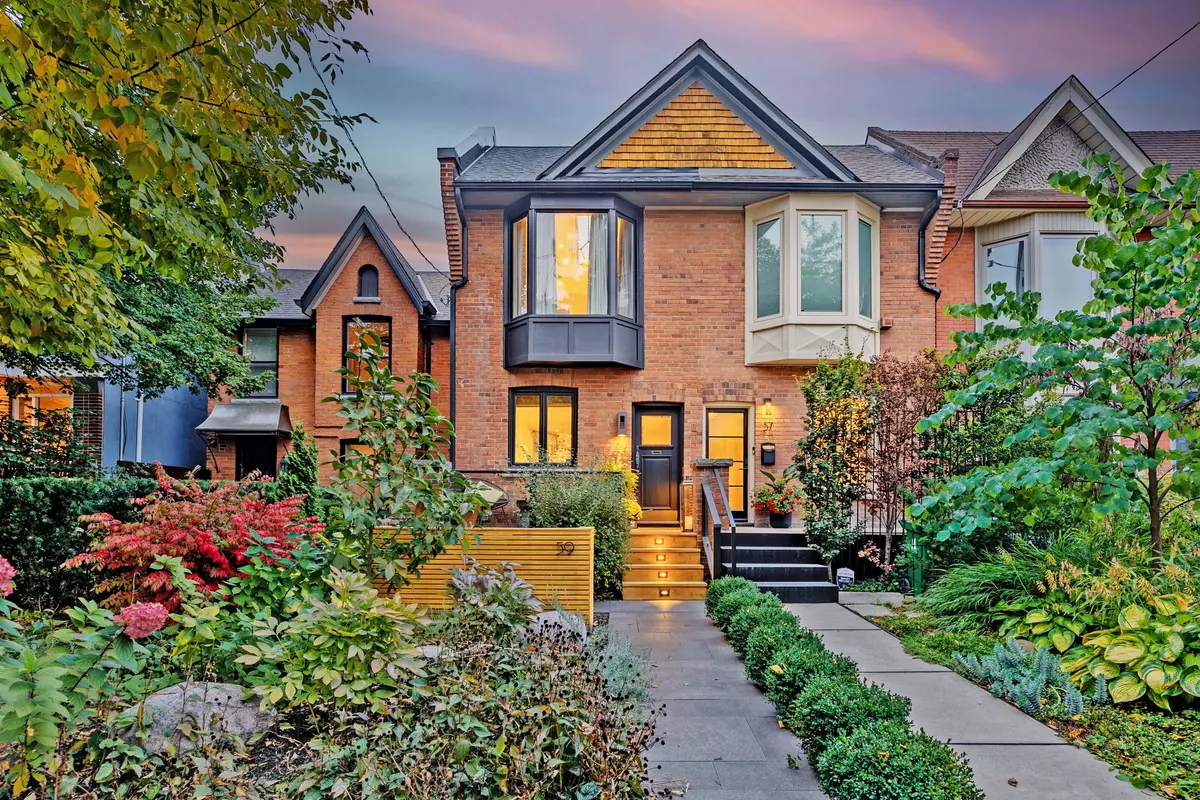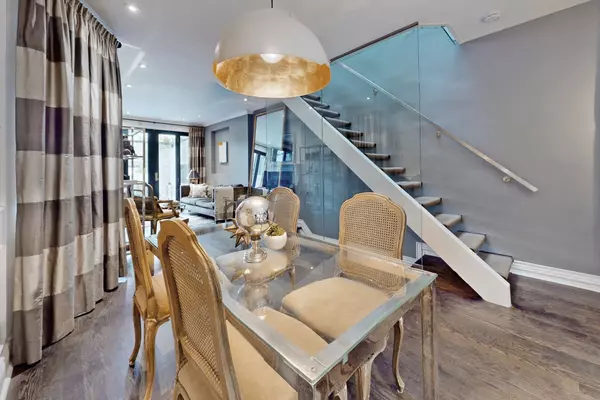$1,525,000
$1,589,000
4.0%For more information regarding the value of a property, please contact us for a free consultation.
2 Beds
3 Baths
SOLD DATE : 12/10/2024
Key Details
Sold Price $1,525,000
Property Type Multi-Family
Sub Type Semi-Detached
Listing Status Sold
Purchase Type For Sale
Approx. Sqft 1100-1500
Subdivision Playter Estates-Danforth
MLS Listing ID E9415392
Sold Date 12/10/24
Style 2-Storey
Bedrooms 2
Annual Tax Amount $6,387
Tax Year 2024
Property Sub-Type Semi-Detached
Property Description
Stunning 2 bedroom, 3 bath entertainer's dream semi-detached home in coveted Playter Estates. Open-concept main floor seamlessly blends comfort & style w/ hardwood floors, expansive windows & a wood-burning fireplace. Modern chef's kitchen features top-of-the-line Jenn-Air & Viking S/S appliances & chic carrara marble waterfall countertops. Primary bedroom w/ soaring vaulted ceilings, charming west-facing bay window & luxurious spa-like bathroom including a standalone shower & deep chromotherapy tub, offering a soothing retreat w/ calming LED lights. 2nd bedroom features built-in closet & juliet balcony overlooking the garden. Step outside to your fabulous professionally landscaped backyard oasis on an oversized 140' deep lot w/ gorgeous lighting, water feature & built-in outdoor TV.
Location
Province ON
County Toronto
Community Playter Estates-Danforth
Area Toronto
Rooms
Family Room Yes
Basement Partially Finished
Kitchen 1
Interior
Interior Features Built-In Oven
Cooling Central Air
Fireplaces Type Wood, Living Room
Exterior
Exterior Feature Deck, Landscaped, Landscape Lighting, Porch
Parking Features Lane
Garage Spaces 1.0
Pool None
View Garden
Roof Type Asphalt Shingle,Membrane
Lot Frontage 13.73
Lot Depth 140.0
Total Parking Spaces 1
Building
Foundation Brick
Read Less Info
Want to know what your home might be worth? Contact us for a FREE valuation!

Our team is ready to help you sell your home for the highest possible price ASAP
"My job is to find and attract mastery-based agents to the office, protect the culture, and make sure everyone is happy! "






