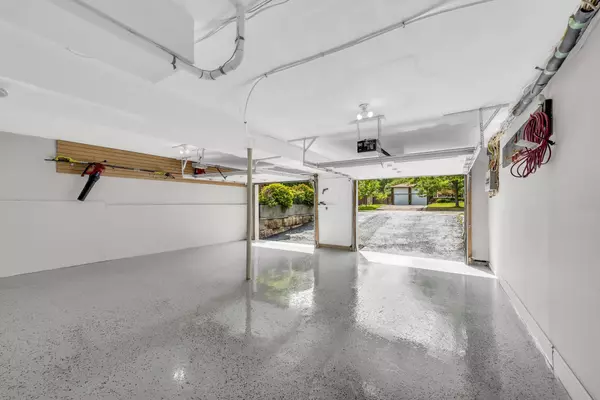$1,455,000
$1,599,000
9.0%For more information regarding the value of a property, please contact us for a free consultation.
4 Beds
3 Baths
SOLD DATE : 01/15/2025
Key Details
Sold Price $1,455,000
Property Type Single Family Home
Sub Type Detached
Listing Status Sold
Purchase Type For Sale
Subdivision Iroquois Ridge South
MLS Listing ID W9282695
Sold Date 01/15/25
Style Sidesplit 4
Bedrooms 4
Annual Tax Amount $5,554
Tax Year 2024
Property Sub-Type Detached
Property Description
Stunning! Everything Done! Discover This Meticulously Renovated Gem In The Heart Of The Highly Desirable Iroquois Ridge South Neighborhood. Boasting Over 3000 Sq. Ft. Across All 4 Levels, This Home Is Truly Move-In Ready With Every Detail Thoughtfully Updated. The Gourmet Kitchen, Complete With Quartz Counters And Has Been Fully Modernized, Along With All Baths, Flooring, Crown Moulding, Baseboard, All Three Full-Size Washrooms Have Been Fully Renovated, And A New Laundry Area Has Been Renovated, Complete With A New Cabinets, And Backsplash. The Home Is Entirely Carpet-Free, With Newly Installed Hardwood Floors On All Levels, And New Stairs (Lower Level With Laminate) With Updated Pickets. Enjoy The Ambiance Of New Pot Lights Throughout Every Level Of The House. Step Into Your Private Oasis Featuring A Heated Inground Pool, Surrounded By Newly Installed Stone Surfaces And A Gazebo, Perfect For Relaxing Or Entertaining. The Epoxy-Treated Garage Adds A Sleek Finish To This Already Pristine Home. Freshly Painted. Enjoy The Convenience Of Being Within Walking Distance Of Parks, Trails, High-Ranked Schools, And Public Transit. You're Just Minutes From The GO Station, Oakville Place Mall, And Have Easy Highway Access.
Location
Province ON
County Halton
Community Iroquois Ridge South
Area Halton
Rooms
Family Room Yes
Basement Finished
Kitchen 1
Separate Den/Office 1
Interior
Interior Features Central Vacuum
Cooling Central Air
Exterior
Parking Features Private Double
Garage Spaces 2.0
Pool Inground
Roof Type Shingles
Lot Frontage 61.13
Lot Depth 110.0
Total Parking Spaces 6
Building
Foundation Block
Others
Security Features Other
Read Less Info
Want to know what your home might be worth? Contact us for a FREE valuation!

Our team is ready to help you sell your home for the highest possible price ASAP
"My job is to find and attract mastery-based agents to the office, protect the culture, and make sure everyone is happy! "






