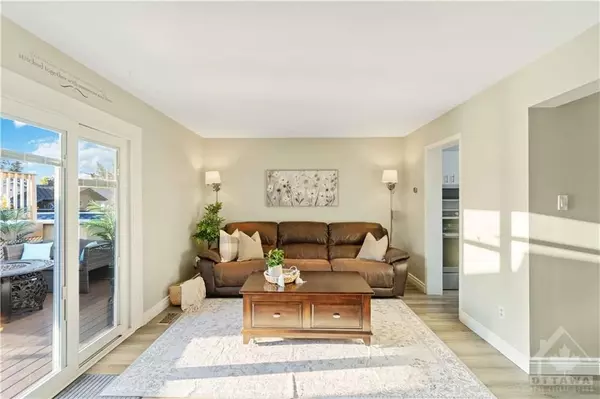$523,000
$529,900
1.3%For more information regarding the value of a property, please contact us for a free consultation.
3 Beds
2 Baths
SOLD DATE : 01/20/2025
Key Details
Sold Price $523,000
Property Type Multi-Family
Sub Type Semi-Detached
Listing Status Sold
Purchase Type For Sale
Subdivision 1101 - Chatelaine Village
MLS Listing ID X9523755
Sold Date 01/20/25
Style 2-Storey
Bedrooms 3
Annual Tax Amount $3,205
Tax Year 2024
Property Sub-Type Semi-Detached
Property Description
Flooring: Tile, Flooring: Vinyl, Welcome to 830 Vinette —where rare meets fun in the heart of Orleans! This semi-detached beauty is connected ONLY by the carport. Move-in ready with 3 beds, 2 baths & endless features. Step inside to an eat-in kitchen with SS appliances & luxury vinyl plank floors throughout the main level. The bright, sun-filled living room opens to a west-facing yard—your private oasis. Take a dip in the heated pool, unwind in the hot tub or fire up the gas BBQ on the composite deck. With a gazebo, outdoor fireplace & bonus side yard, this space is made for fun and relaxation. Upstairs, you'll find 3 carpet-free beds & a full bath. The lower level with side entry is perfect for movie marathons with its home theatre system. Modern perks like covered parking and smart features make life easy. The location? Amazing—steps from schools, parks, trails, the river & LRT! Your chance to enjoy detached-style living with all the extras at a townhome price. What are you waiting for?, Flooring: Carpet Wall To Wall
Location
Province ON
County Ottawa
Community 1101 - Chatelaine Village
Area Ottawa
Zoning R1N
Rooms
Basement Full, Finished
Interior
Interior Features Other
Cooling Central Air
Fireplaces Number 1
Fireplaces Type Electric
Exterior
Exterior Feature Hot Tub
Garage Spaces 1.0
Pool Above Ground
Roof Type Asphalt Shingle
Lot Frontage 48.9
Lot Depth 77.9
Total Parking Spaces 3
Building
Foundation Concrete
Read Less Info
Want to know what your home might be worth? Contact us for a FREE valuation!

Our team is ready to help you sell your home for the highest possible price ASAP
"My job is to find and attract mastery-based agents to the office, protect the culture, and make sure everyone is happy! "






