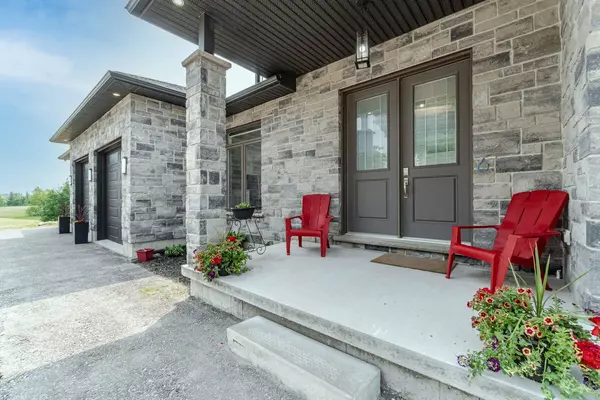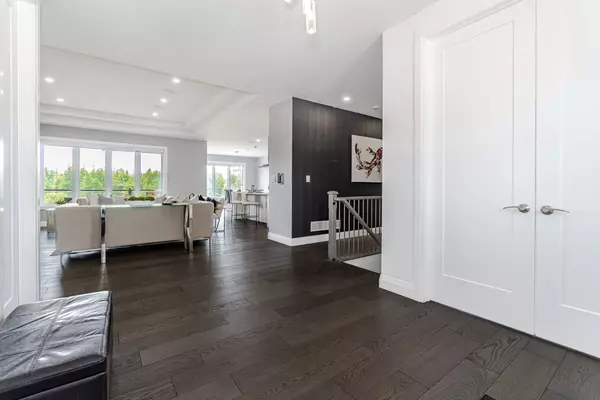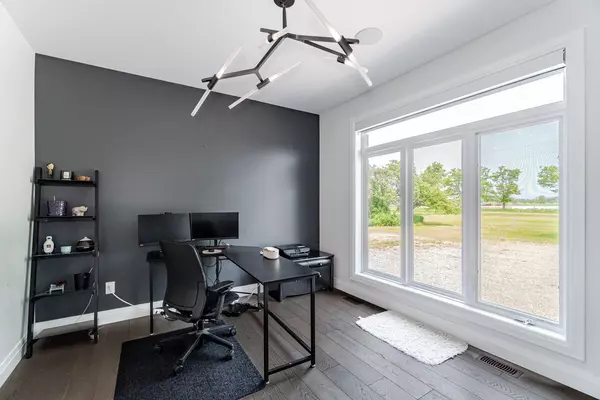$1,775,000
$1,899,000
6.5%For more information regarding the value of a property, please contact us for a free consultation.
5 Beds
5 Baths
25 Acres Lot
SOLD DATE : 11/28/2024
Key Details
Sold Price $1,775,000
Property Type Single Family Home
Sub Type Detached
Listing Status Sold
Purchase Type For Sale
Approx. Sqft 2500-3000
Subdivision Rural Amaranth
MLS Listing ID X9266692
Sold Date 11/28/24
Style Bungalow
Bedrooms 5
Annual Tax Amount $10,532
Tax Year 2024
Lot Size 25.000 Acres
Property Sub-Type Detached
Property Description
41.61 ACRE LOT. Custom Bungalow Built In 2018. Total 5105 sq' Liveable Space (2654 Sq' Main Floor + 2451 Sq' Basement As Per MPAC). 3 + 2 Bedroom. Finished W/O Basement. Professional Interior Design. A Gourmet Chef's Kitchen W/ Quartz Countertops. World-Class Gaggenau Luxury Appliances, Induction Cooktop, S/S Interior Fridge & Freezer, Wall Oven, Microwave, Island Rangehood, Dishwasher. Lutron Automation System, Built In Speakers & Savant Home Audio Video Control Provides Access At The Touch Of A Button. Designer Elf's, All Automated W/Coverings, LG Washer W/2nd Washer & Dryer. Wine Cooler. Oversized Garage. See Beautiful Sunsets & Wildlife From Covered Patio.
Location
Province ON
County Dufferin
Community Rural Amaranth
Area Dufferin
Rooms
Family Room No
Basement Apartment, Finished with Walk-Out
Kitchen 2
Separate Den/Office 2
Interior
Interior Features Auto Garage Door Remote, Central Vacuum, Primary Bedroom - Main Floor, Water Treatment, Water Heater, Water Heater Owned, Built-In Oven, Countertop Range, Carpet Free, Sump Pump
Cooling Central Air
Fireplaces Type Electric, Living Room
Exterior
Parking Features Private
Garage Spaces 3.0
Pool None
Roof Type Asphalt Shingle
Lot Frontage 993.0
Lot Depth 2036.0
Total Parking Spaces 10
Building
Foundation Concrete, Poured Concrete
Others
Security Features Alarm System
Read Less Info
Want to know what your home might be worth? Contact us for a FREE valuation!

Our team is ready to help you sell your home for the highest possible price ASAP
"My job is to find and attract mastery-based agents to the office, protect the culture, and make sure everyone is happy! "






