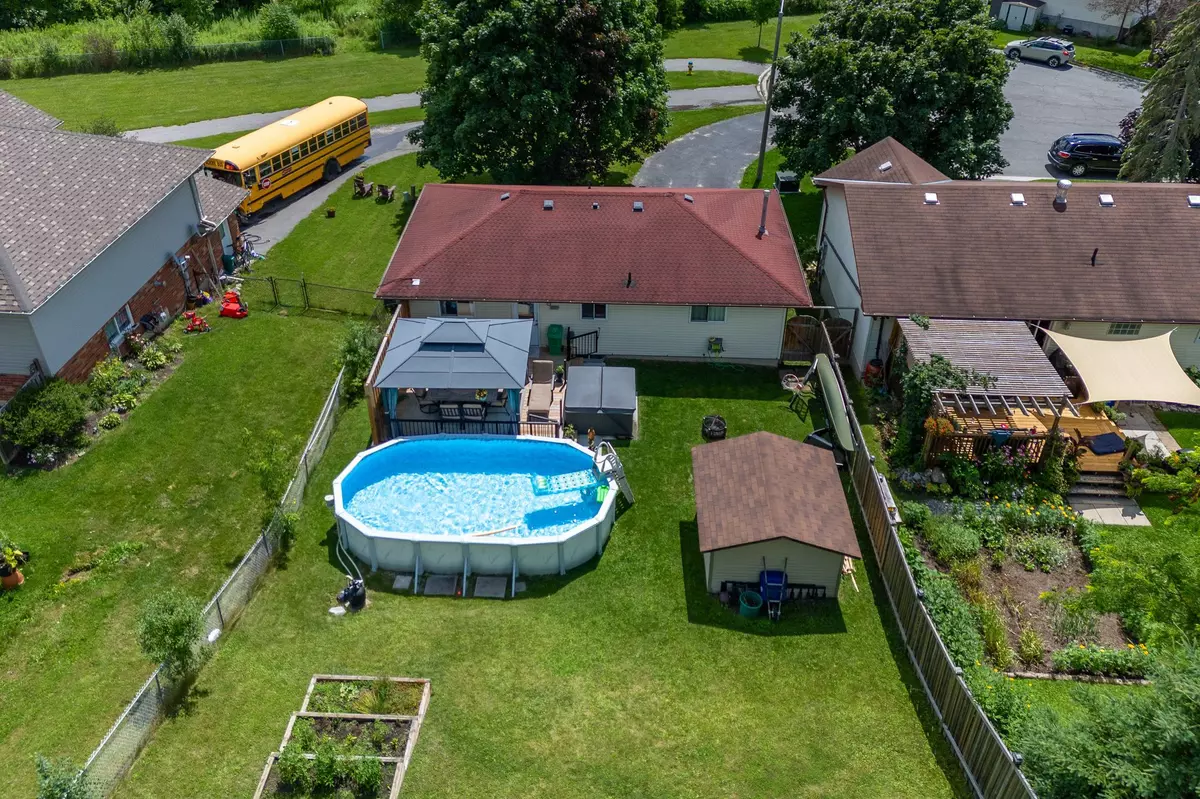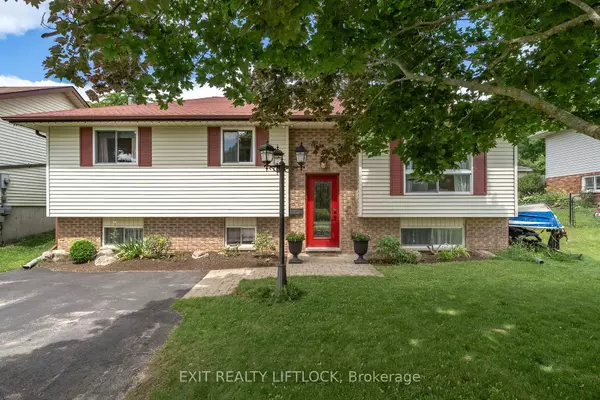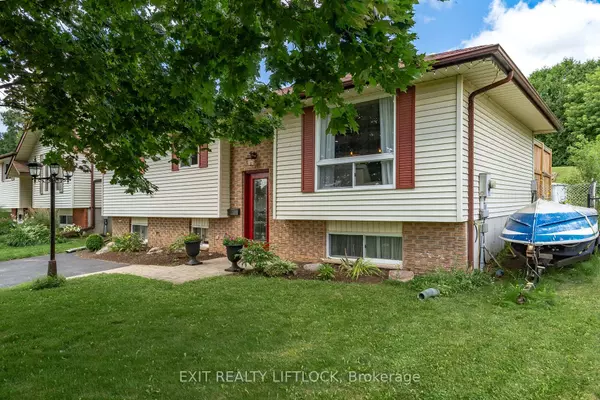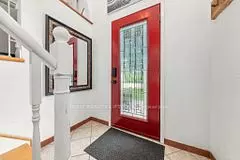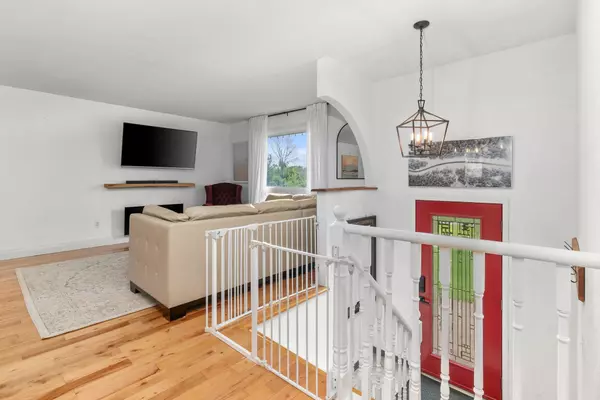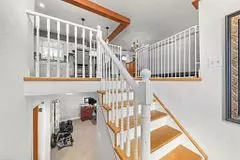$595,000
$599,900
0.8%For more information regarding the value of a property, please contact us for a free consultation.
3 Beds
2 Baths
SOLD DATE : 12/17/2024
Key Details
Sold Price $595,000
Property Type Single Family Home
Sub Type Detached
Listing Status Sold
Purchase Type For Sale
Approx. Sqft 1500-2000
MLS Listing ID X9355257
Sold Date 12/17/24
Style Bungalow-Raised
Bedrooms 3
Annual Tax Amount $3,721
Tax Year 2023
Property Description
Who says you can't see wildlife in the city????? Deer with it's fawn.....seen right opposite this home. Welcome to this updated raised bungalow located in the sought-after East part of Peterborough. Nestled on a quiet cul-de-sac across from green space near the New Canoe Museum, Beavermead Park, and the world famous Lift Locks, this home offers tranquility and convenience in one package. Featuring 2+1 spacious bedrooms and 2 updated bathrooms, the interior boasts an open concept kitchen with modern light fixtures, black stainless steel appliances, a gas stove, and a lovely kitchen island adorned with pendant lighting. The entire house has been freshly painted, enhancing its contemporary appeal. An electric fireplace adds warmth and ambiance to the living space, making it perfect for cozy evenings. Step outside to enjoy the new backyard deck complete with a 10x12 gazebo, perfect for entertaining guests. The outdoor space also includes an aboveground pool and a hot tub, providing a relaxing retreat. This charming home is ideal for families and outdoor enthusiasts alike, with its proximity to local trails, parks, and schools. Great for commuters with easy access to Hwy 115. Don't miss out on this move-in ready home! Great for the first-time home-buyer!!!!
Location
Province ON
County Peterborough
Community Ashburnham
Area Peterborough
Zoning R1
Region Ashburnham
City Region Ashburnham
Rooms
Family Room Yes
Basement Finished, Full
Kitchen 1
Separate Den/Office 1
Interior
Interior Features Primary Bedroom - Main Floor
Cooling Central Air
Fireplaces Number 1
Fireplaces Type Electric, Family Room
Exterior
Exterior Feature Deck, Privacy, Recreational Area
Parking Features Private Double
Garage Spaces 2.0
Pool Above Ground
View Park/Greenbelt, Pool
Roof Type Asphalt Shingle
Lot Frontage 50.0
Lot Depth 140.0
Total Parking Spaces 2
Building
Foundation Poured Concrete
Others
Security Features Carbon Monoxide Detectors,Smoke Detector
Read Less Info
Want to know what your home might be worth? Contact us for a FREE valuation!

Our team is ready to help you sell your home for the highest possible price ASAP
"My job is to find and attract mastery-based agents to the office, protect the culture, and make sure everyone is happy! "

