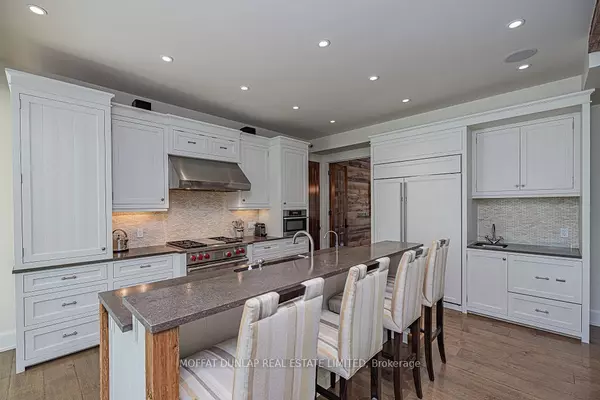$5,350,000
$5,450,000
1.8%For more information regarding the value of a property, please contact us for a free consultation.
3 Beds
4 Baths
50 Acres Lot
SOLD DATE : 11/01/2024
Key Details
Sold Price $5,350,000
Property Type Single Family Home
Sub Type Detached
Listing Status Sold
Purchase Type For Sale
MLS Listing ID W9355702
Sold Date 11/01/24
Style 2-Storey
Bedrooms 3
Annual Tax Amount $7,049
Tax Year 2024
Lot Size 50.000 Acres
Property Description
Raymond Murakami re-designed estate on over 90 acres in a prime location in Caledon. A total restoration of a wonderful Napier Simpson country home! Minutes to The Pulpit Golf Club, Ski Club, Caledon Mountain Trout Club. A long private driveway leads to this elegant home with a 3-car garage, Tesla charging station, miles and miles of groomed hiking trails, 2 ponds, Centreville Creek, golf driving range - a magical setting! Featured in design magazine with interiors by Ann Johnston. Superb great room with second kitchen, stone fireplace, impressive beams, projection system for sports/movies/TV plus a walk-out to the stone terrace with outdoor fireplace. A wonderful design for entertaining with open concept kitchen/living space plus dining room with fireplace. The finest materials used! Relaxing primary suite with private tree-top deck, bathroom with heated floors and steam shower plus soaker tub. Tons of closet space too! Come enjoy country living with hiking, snow shoeing, golf and peaceful nature. Main floor laundry and 2 mud rooms. Loads of storage. Expansive Ipe decks with glass panels.
Location
Province ON
County Peel
Rooms
Family Room Yes
Basement Walk-Out
Kitchen 2
Interior
Interior Features Water Treatment, Water Softener, Water Heater
Cooling Central Air
Fireplaces Number 3
Fireplaces Type Family Room, Wood, Living Room
Exterior
Exterior Feature Porch, Private Pond, Security Gate
Garage Private
Garage Spaces 9.0
Pool None
Roof Type Cedar
Parking Type Detached
Total Parking Spaces 9
Building
Foundation Unknown
Others
Security Features Security System
Read Less Info
Want to know what your home might be worth? Contact us for a FREE valuation!

Our team is ready to help you sell your home for the highest possible price ASAP

"My job is to find and attract mastery-based agents to the office, protect the culture, and make sure everyone is happy! "






