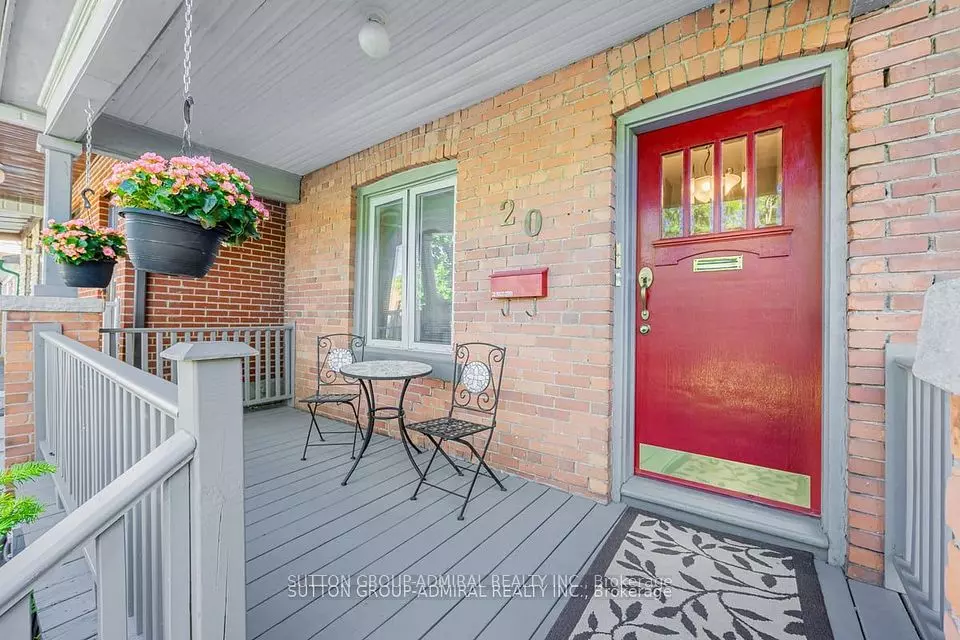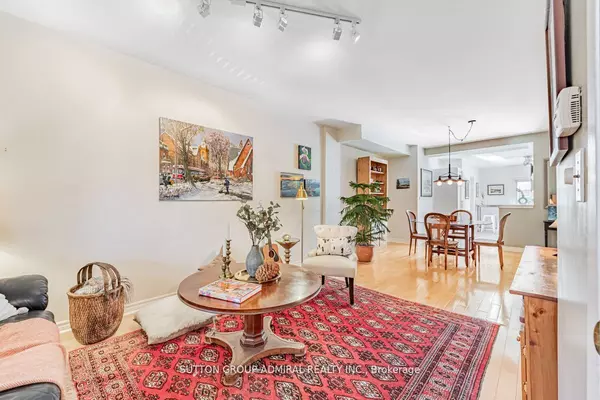$1,250,000
$1,299,000
3.8%For more information regarding the value of a property, please contact us for a free consultation.
3 Beds
3 Baths
SOLD DATE : 12/18/2024
Key Details
Sold Price $1,250,000
Property Type Single Family Home
Sub Type Detached
Listing Status Sold
Purchase Type For Sale
Approx. Sqft 1500-2000
Subdivision Blake-Jones
MLS Listing ID E9356722
Sold Date 12/18/24
Style 2-Storey
Bedrooms 3
Annual Tax Amount $5,290
Tax Year 2024
Property Sub-Type Detached
Property Description
Riverdale Find. Detached, 2-Car Laneway Parking, Basement Apartment. Surprisingly Large, 1600 S.F. Above Grade + 750 S.F. Bsmt. Quiet, Family-Friendly, Tree-Lined Street. Well Maintained, Large Principal Rooms & Updated Kitchen. Sliding Doors Lead To A Sunny Deck & Lush Garden. Ideal For Entertaining. Rare Ground Floor Powder Room. 2 Large Skylights Offer Unlight While 2 Large Bedrooms Have Huge Closets.. Do You Want Rental Income To Help With The Mortgage? A Basement Apartment Offers Excellent INCOME Potential. New Roof With 5 Year Transferrable Guarantee. Conveniently Close to Groceries, Streetcar, Walk to Withrow Park, Gerrard Square, Cafes. Schools: Riverdale C.I.+ 2 Public Schools & French School. Danforth Shops & Pape Subway. A New Station of the Ontario Line Will Make Access to Toronto's Downtown Core a Breeze. Seniors Housing at End of the Cul-De-Sac Has A Community Garden. Offers Anytime. Hurry!
Location
Province ON
County Toronto
Community Blake-Jones
Area Toronto
Rooms
Family Room No
Basement Apartment, Finished
Kitchen 2
Separate Den/Office 1
Interior
Interior Features Accessory Apartment, In-Law Suite, Countertop Range
Cooling Central Air
Exterior
Exterior Feature Porch, Deck
Parking Features Lane
Pool None
Roof Type Asphalt Shingle,Asphalt Rolled
Lot Frontage 18.0
Lot Depth 102.0
Total Parking Spaces 2
Building
Foundation Brick, Poured Concrete, Concrete Block
Others
Security Features Smoke Detector
Read Less Info
Want to know what your home might be worth? Contact us for a FREE valuation!

Our team is ready to help you sell your home for the highest possible price ASAP
"My job is to find and attract mastery-based agents to the office, protect the culture, and make sure everyone is happy! "






