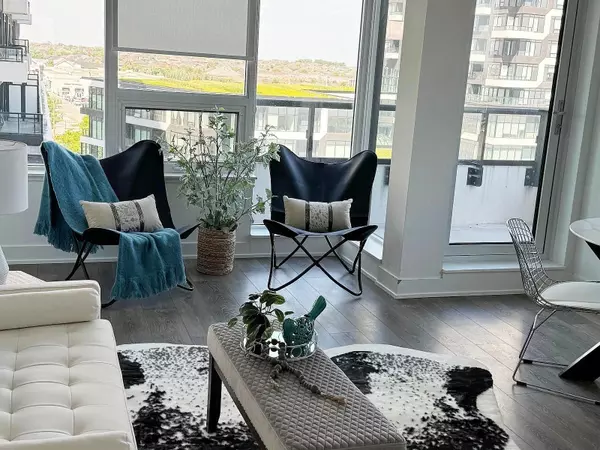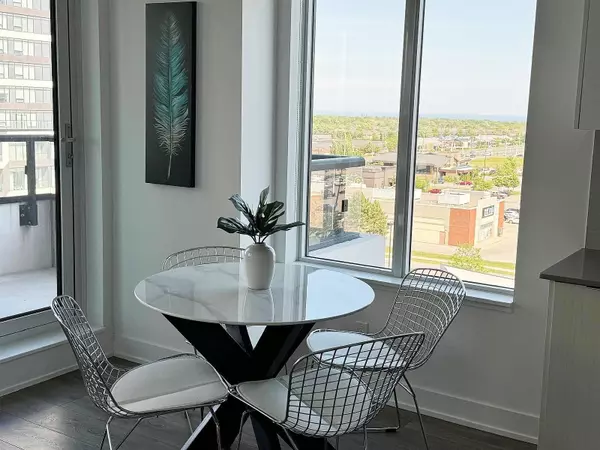$650,000
$688,000
5.5%For more information regarding the value of a property, please contact us for a free consultation.
2 Beds
2 Baths
SOLD DATE : 11/26/2024
Key Details
Sold Price $650,000
Property Type Condo
Sub Type Condo Apartment
Listing Status Sold
Purchase Type For Sale
Approx. Sqft 800-899
Subdivision Uptown Core
MLS Listing ID W8441318
Sold Date 11/26/24
Style Apartment
Bedrooms 2
HOA Fees $674
Annual Tax Amount $2,936
Tax Year 2024
Property Sub-Type Condo Apartment
Property Description
Gorgeous, bright, and beautiful corner unit in the Oak & Co. building in the heart of Oakville Uptown Core. This 854 Sq. Ft unit features 2 bedrooms, 2 full bathrooms, an extended 117 Sq.Ft. open balcony, and south-facing views of downtown Oakville and the lake. The open concept includes a modern kitchen with quartz countertops, and stainless steel appliances. The primary bedroom has a large closet and an ensuite with balcony access. The second bedroom a closet. Enjoy the convenience of in-suite laundry and fabulous amenities such as a concierge, security, fitness center, Pilates room, pool, and more. One parking spot and one locker are included. Steps away from transit, Hwy 407 & 403, banks, retail stores, restaurants, and more. Don't miss this opportunity to call this stunning unit home!
Location
Province ON
County Halton
Community Uptown Core
Area Halton
Rooms
Family Room No
Basement None
Kitchen 1
Interior
Interior Features Carpet Free
Cooling Central Air
Laundry Ensuite
Exterior
Parking Features Underground
Garage Spaces 1.0
Amenities Available Concierge, Gym, Media Room, Party Room/Meeting Room, Visitor Parking, Indoor Pool
View City, Lake, Clear
Exposure North East
Total Parking Spaces 1
Building
Locker Owned
Others
Security Features Concierge/Security
Pets Allowed No
Read Less Info
Want to know what your home might be worth? Contact us for a FREE valuation!

Our team is ready to help you sell your home for the highest possible price ASAP
"My job is to find and attract mastery-based agents to the office, protect the culture, and make sure everyone is happy! "






