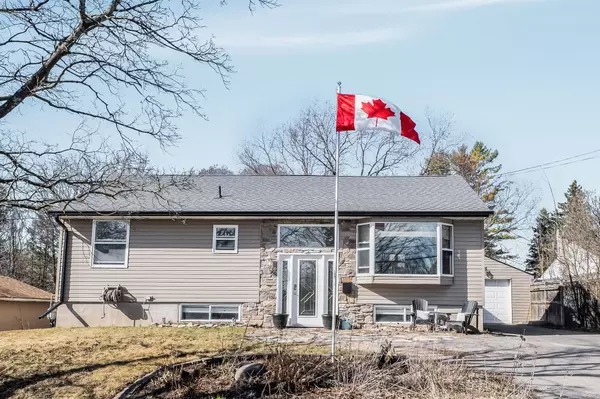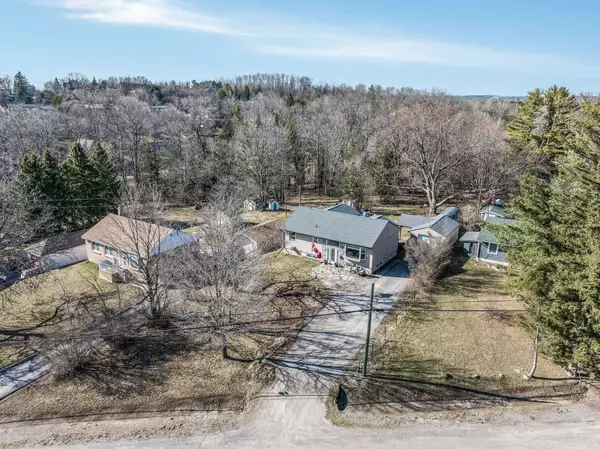$680,000
$699,900
2.8%For more information regarding the value of a property, please contact us for a free consultation.
3 Beds
2 Baths
SOLD DATE : 11/28/2024
Key Details
Sold Price $680,000
Property Type Single Family Home
Sub Type Detached
Listing Status Sold
Purchase Type For Sale
Approx. Sqft 1500-2000
MLS Listing ID X9265996
Sold Date 11/28/24
Style Bungalow-Raised
Bedrooms 3
Annual Tax Amount $1,981
Tax Year 2023
Property Description
Embrace Country Comfort in Douro-Dummer! Discover the warmth of rural living just minutes outside of Peterborough and a short drive to Hwy 115! Inside the main floor welcomes you with a cozy country vibe. Vaulted ceilings add a touch of openness to the space, creating a relaxed and inviting atmosphere perfect for laid-back gatherings. The heart of the home is the custom kitchen, where modern conveniences meet rustic charm. With its open layout, the main floor effortlessly connects the living, dining, and kitchen areas, making it easy to entertain friends and family. The primary bedroom offers a quiet escape with a stylish ensuite bathroom and a roomy walk-in closet. The finished basement provides extra space for leisure activities, while the outdoor deck invites you to unwind and enjoy the private surroundings.Take advantage of the expansive yard and detached garage, ideal for outdoor hobbies and storage, all set on over half an acre of property. Book your personal viewing today!
Location
Province ON
County Peterborough
Community Rural Douro-Dummer
Area Peterborough
Zoning R
Region Rural Douro-Dummer
City Region Rural Douro-Dummer
Rooms
Family Room Yes
Basement Finished
Kitchen 1
Separate Den/Office 1
Interior
Interior Features Water Heater Owned
Cooling Central Air
Exterior
Parking Features Private Double
Garage Spaces 7.0
Pool Above Ground
Roof Type Asphalt Shingle
Lot Frontage 83.0
Lot Depth 286.0
Total Parking Spaces 7
Building
Foundation Concrete
Read Less Info
Want to know what your home might be worth? Contact us for a FREE valuation!

Our team is ready to help you sell your home for the highest possible price ASAP
"My job is to find and attract mastery-based agents to the office, protect the culture, and make sure everyone is happy! "






