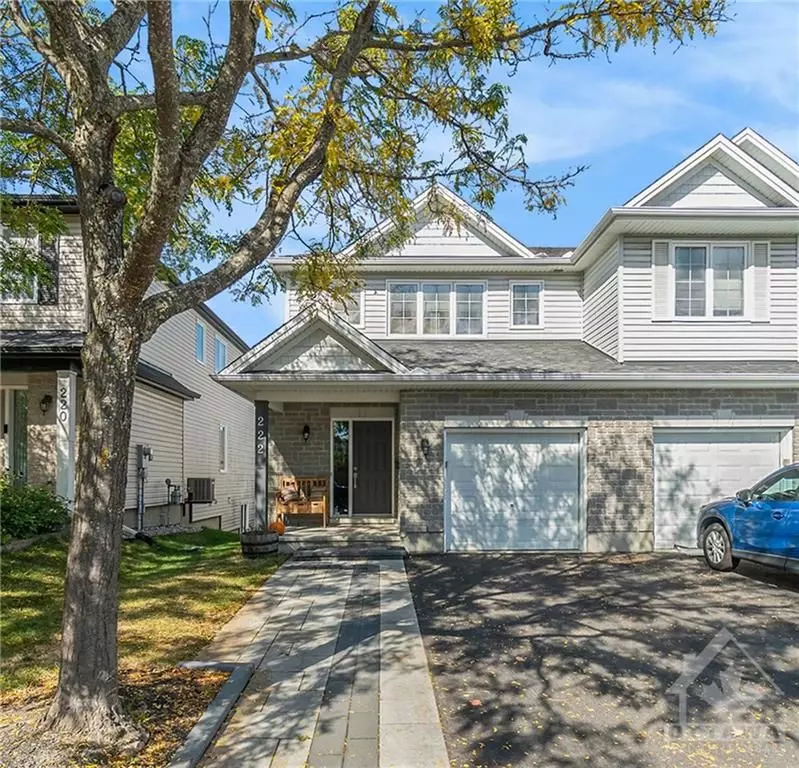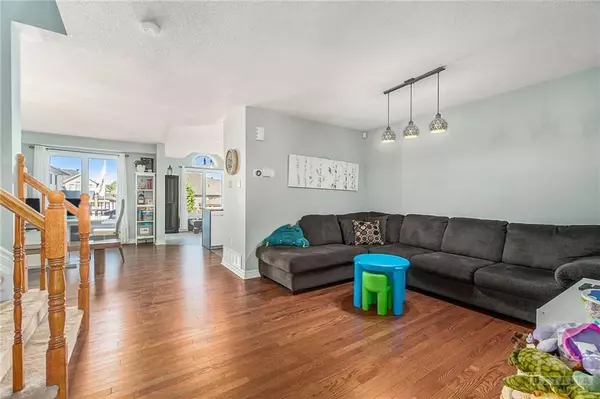$603,000
$599,900
0.5%For more information regarding the value of a property, please contact us for a free consultation.
3 Beds
3 Baths
SOLD DATE : 12/20/2024
Key Details
Sold Price $603,000
Property Type Multi-Family
Sub Type Semi-Detached
Listing Status Sold
Purchase Type For Sale
Subdivision 2602 - Riverside South/Gloucester Glen
MLS Listing ID X9522864
Sold Date 12/20/24
Style 2-Storey
Bedrooms 3
Annual Tax Amount $4,126
Tax Year 2024
Property Sub-Type Semi-Detached
Property Description
Welcome to The Landing; a hidden gem in Riverside South. This charming home is within walking distance to parks (Claudette Cain Park with splashpad and River's Bend Park), trails and the Rideau River. The main level features hardwood floors throughout living room and dining room, gas fireplace and a remodeled kitchen with granite countertop breakfast bar, tile backsplash and a comfortable eating are. The basement rec room offers ample space for various activities while providing plenty of storage options.
The primary bedroom is designed for comfort and convenience, featuring a walk-in closet and a full ensuite bathroom. Plus, you'll appreciate the convenience of having the laundry located on the upper level. Enhance your outdoor living with a lookout deck overlooking the spacious, fenced backyard, providing plenty of room for variety and versatility in your outdoor activities. 24 hours irrevocable on all offers, Schedule B with all offers., Flooring: Hardwood, Flooring: Ceramic, Flooring: Linoleum
Location
Province ON
County Ottawa
Community 2602 - Riverside South/Gloucester Glen
Area Ottawa
Zoning residential
Rooms
Basement Full, Finished
Interior
Cooling Central Air
Fireplaces Type Natural Gas
Exterior
Exterior Feature Deck
Garage Spaces 1.0
Lot Frontage 25.84
Lot Depth 98.43
Total Parking Spaces 3
Building
Foundation Concrete
Read Less Info
Want to know what your home might be worth? Contact us for a FREE valuation!

Our team is ready to help you sell your home for the highest possible price ASAP
"My job is to find and attract mastery-based agents to the office, protect the culture, and make sure everyone is happy! "






