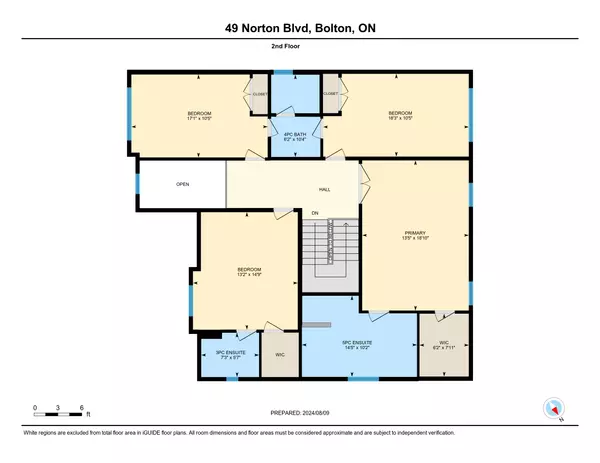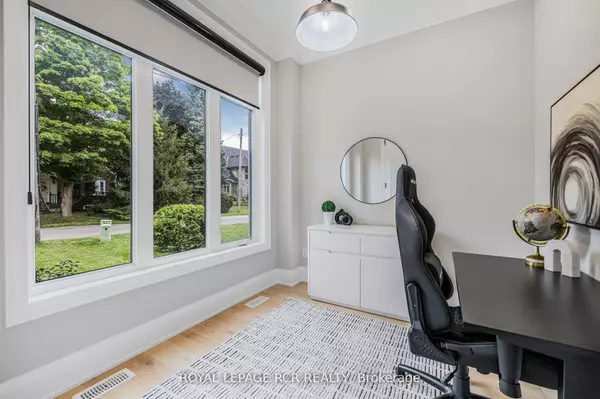$2,185,000
$2,289,000
4.5%For more information regarding the value of a property, please contact us for a free consultation.
5 Beds
5 Baths
SOLD DATE : 10/31/2024
Key Details
Sold Price $2,185,000
Property Type Single Family Home
Sub Type Detached
Listing Status Sold
Purchase Type For Sale
Approx. Sqft 2500-3000
MLS Listing ID W9359425
Sold Date 10/31/24
Style 2-Storey
Bedrooms 5
Annual Tax Amount $7,187
Tax Year 2023
Property Description
Discover a truly stunning one of a kind custom built home on Bolton's South Hill. Nestled in an exclusive enclave on 1/3 of an acre. Stunning! Built less than 2 years ago. Meticulous attention to detail is evident from the moment you open the custom front door. with luxury finishings and modern decor throughout. The heart of the home is the breathtaking custom kitchen featuring built in Bosch appliances a coffee bar and a center island perfect for culinary enthusiasts. With 4+1 bedrooms and 5 bathrooms every bedroom has own use of a bathroom. Primary bedroom offering a spa like ensuite for ultimate relaxation. Finished basement with 5th bedroom ideal for guests or additional family members. The home boasts 10ft ceilings on the maninfloor and 9 foot on the 2nd floor. Step outside onto the large deck perfect for outdoor entertaining or unwind by the firepit while the kids play in the ample backyard. The separate 3 car garage with access into the home and has separate panel and 220V and driveway large enough for parking for Boat/RV and multiple cars. The home is ethernet wired to everyroom and pre-wired for cameras inside and out offering modern connectivity and security. Pot lights are thoughtfully placed throughout including exterior soffit lighting creating a warm and inviting ambiance. This home is turnkey and ready for your family to enjoy.
Location
Province ON
County Peel
Rooms
Family Room Yes
Basement Finished, Full
Kitchen 1
Separate Den/Office 1
Interior
Interior Features Auto Garage Door Remote, Bar Fridge, Built-In Oven, Central Vacuum, In-Law Capability, On Demand Water Heater, Water Softener
Cooling Central Air
Fireplaces Number 5
Fireplaces Type Natural Gas, Electric
Exterior
Exterior Feature Lawn Sprinkler System, Landscaped, Privacy, Lighting, Deck, Patio, Landscape Lighting
Garage Private, Private Triple
Garage Spaces 12.0
Pool None
Roof Type Asphalt Shingle
Parking Type Attached
Total Parking Spaces 12
Building
Foundation Poured Concrete
Read Less Info
Want to know what your home might be worth? Contact us for a FREE valuation!

Our team is ready to help you sell your home for the highest possible price ASAP

"My job is to find and attract mastery-based agents to the office, protect the culture, and make sure everyone is happy! "






