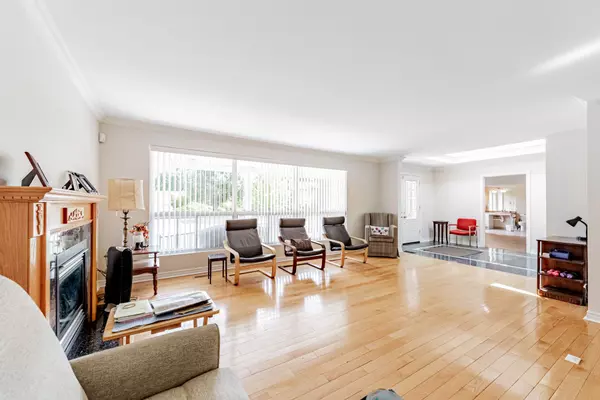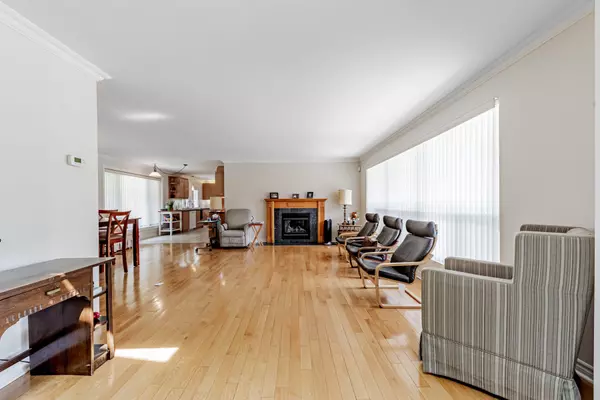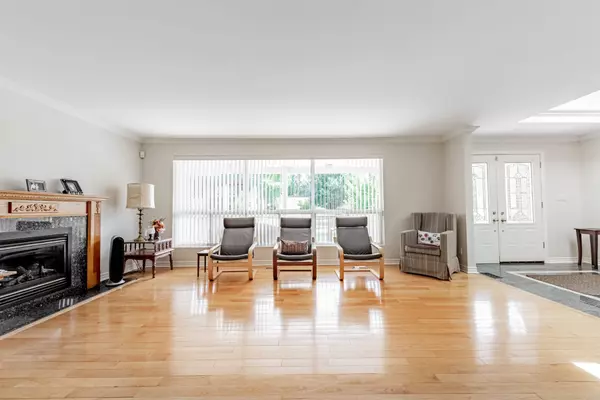$2,170,000
$2,188,800
0.9%For more information regarding the value of a property, please contact us for a free consultation.
4 Beds
4 Baths
SOLD DATE : 01/20/2025
Key Details
Sold Price $2,170,000
Property Type Single Family Home
Sub Type Detached
Listing Status Sold
Purchase Type For Sale
Subdivision Parkwoods-Donalda
MLS Listing ID C9398945
Sold Date 01/20/25
Style Bungalow
Bedrooms 4
Annual Tax Amount $9,820
Tax Year 2024
Property Sub-Type Detached
Property Description
This sun-drenched, beautifully renovated, open-concept ranch-style bungalow offers a spacious 3,341 sq. ft. of total living space on a premium 86' x 122' park-like lot, just steps away from the prestigious Donalda Golf and Country Club. Nestled in a serene, country-like setting, its an ideal choice for families or those seeking a perfect alternative to condo living. Whether you wish to enjoy it as it is or build your dream home, this property is situated in a highly desirable neighborhood. It features wheelchair accessibility and is close to top-tier schools like Bayview Glen private school and Three Valleys School, which offers a gifted program. Nearby, you will find tennis courts, nature trails, ravines, parks, and convenient TTC access. The location also boasts proximity to shopping, fine dining, a walkway to Don Mills Road, LA Fitness, and offers easy access to highways, with downtown just minutes away.
Location
Province ON
County Toronto
Community Parkwoods-Donalda
Area Toronto
Rooms
Family Room No
Basement Finished with Walk-Out
Kitchen 2
Separate Den/Office 2
Interior
Interior Features Central Vacuum
Cooling Central Air
Exterior
Exterior Feature Deck, Privacy
Parking Features Private Double
Garage Spaces 2.0
Pool None
Roof Type Asphalt Shingle
Lot Frontage 86.0
Lot Depth 122.0
Total Parking Spaces 6
Building
Foundation Concrete Block
Others
ParcelsYN No
Read Less Info
Want to know what your home might be worth? Contact us for a FREE valuation!

Our team is ready to help you sell your home for the highest possible price ASAP
"My job is to find and attract mastery-based agents to the office, protect the culture, and make sure everyone is happy! "






