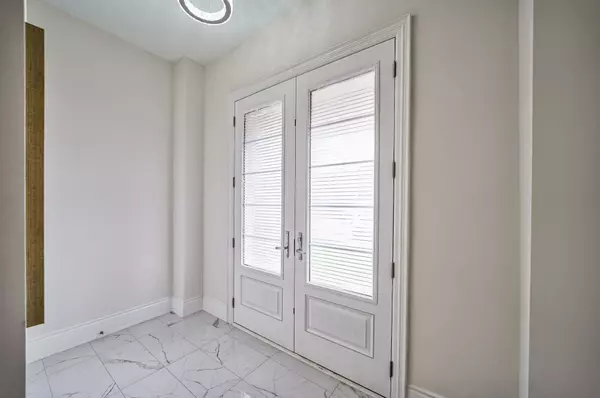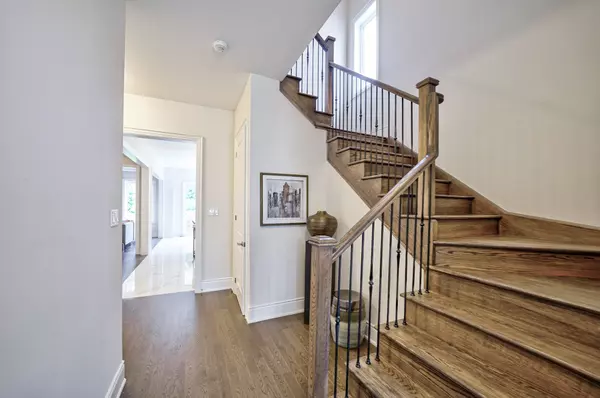$1,450,000
$1,499,000
3.3%For more information regarding the value of a property, please contact us for a free consultation.
4 Beds
4 Baths
SOLD DATE : 01/20/2025
Key Details
Sold Price $1,450,000
Property Type Single Family Home
Sub Type Detached
Listing Status Sold
Purchase Type For Sale
Approx. Sqft 2500-3000
Subdivision Holland Landing
MLS Listing ID N9046162
Sold Date 01/20/25
Style 2-Storey
Bedrooms 4
Annual Tax Amount $5,739
Tax Year 2023
Property Sub-Type Detached
Property Description
*BRAND NEW HOME & PIE SHAPE & ORIGINAL OWNER* Stunning 4 Bedrooms, 4 Bathrooms Double Detached House Nestled In Holland Landing - East Gwillimbury Community! The House Has Wires Ready For EV Car In The Garage & Direct Access To Garage. Open Concept, 10 Feet Ceiling On The Main Floor And 9 Feet Ceiling On The 2nd Floor. Upgraded Lights Fixtures And Hardwood Floor Throughout Main & 2nd Floor. Spacious Dining Room Combined With Kitchen, Large Window Included. Upgraded Kitchen Cabinets With Quartz Countertop, Central Island, Backsplash And S.S Stainless Steel Appliances. Fireplace In The Family Room, The Room Keeps Shining During Daytime. Spacious Master Bedroom With 5pc Ensuite Bathroom And W/I Closet. 2nd, 3rd And 4th Bedrooms Contain Separate Closet. All Bedrooms Are In Good Size. Upgraded All Bathrooms With Marble Countertop, Glasses Shower Door And Walk Out To The Deck. This Charming House Sits On A Generous Lot Surrounded By Lush Greenery And Mature Trees, Offering A Sense Of Tranquility And Privacy. Outside, The Backyard Is Landscaped With A Manicured Lawn, Bordered By Shrubs And Flowering Plants. Perfect For Summer Barbecues Or Quiet Evenings Under The Stars. 7 Mins Drive To Shoppers & Longos, 10 Mins Drive To Walmart. Close To Banks, Groceries, Restaurants, Gym, Bakeries, Public Transport, Plazas And All Amenities. Dont Miss Out!
Location
Province ON
County York
Community Holland Landing
Area York
Rooms
Family Room Yes
Basement Unfinished
Kitchen 1
Interior
Interior Features Other
Cooling Central Air
Exterior
Parking Features Private
Garage Spaces 2.0
Pool None
Roof Type Unknown
Lot Frontage 36.26
Lot Depth 117.64
Total Parking Spaces 6
Building
Foundation Other
Read Less Info
Want to know what your home might be worth? Contact us for a FREE valuation!

Our team is ready to help you sell your home for the highest possible price ASAP
"My job is to find and attract mastery-based agents to the office, protect the culture, and make sure everyone is happy! "






