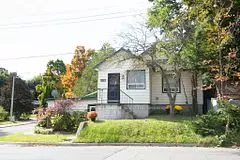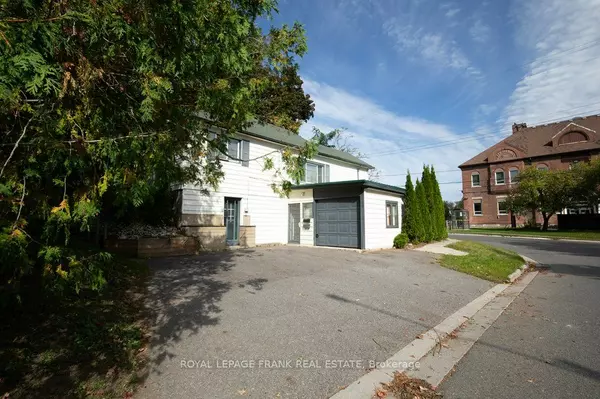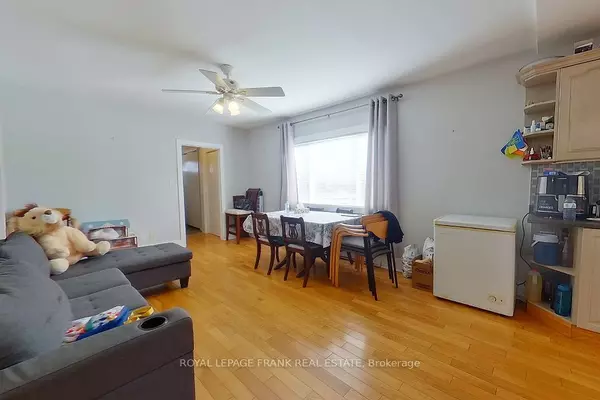$600,000
$619,900
3.2%For more information regarding the value of a property, please contact us for a free consultation.
6 Beds
3 Baths
SOLD DATE : 12/17/2024
Key Details
Sold Price $600,000
Property Type Single Family Home
Sub Type Detached
Listing Status Sold
Purchase Type For Sale
MLS Listing ID X9388737
Sold Date 12/17/24
Style Bungalow
Bedrooms 6
Annual Tax Amount $3,585
Tax Year 2024
Property Description
INVESTMENT OPPORTUNITY / FIRST-TIME HOME BUYERS - Multi-functional bungalow in Peterborough's north end, located in the sought after Teachers College neighbourhood. This property boasts a legal basement apartment, ideal for rental income or flexible living arrangements. Featuring two large units: the upper unit includes 3 Bedrooms, 1 bath, a den and access to a private deck, while the lower unit has 3 bedrooms and 2 baths, and a den and a large backyard. With recent rents of $2,500 per month per unit, this home offers a cash flow positive investment opportunity. The lower unit is recently vacant and ready for occupancy, while the upper unit tenants will be leaving in December. Well-maintained by the current owners for over 12 years, this property appeals to investors, first-time home buyers or parents with students who are starting post-secondary education at Trent University or Fleming College. Discover versatility and income potential in this well situated property.
Location
Province ON
County Peterborough
Community Northcrest
Area Peterborough
Zoning R.1
Region Northcrest
City Region Northcrest
Rooms
Family Room No
Basement Finished with Walk-Out, Separate Entrance
Kitchen 2
Separate Den/Office 3
Interior
Interior Features Accessory Apartment, Water Heater Owned
Cooling None
Exterior
Parking Features Private
Garage Spaces 4.0
Pool None
Roof Type Asphalt Shingle,Metal
Lot Frontage 49.16
Lot Depth 115.01
Total Parking Spaces 4
Building
Foundation Poured Concrete
Read Less Info
Want to know what your home might be worth? Contact us for a FREE valuation!

Our team is ready to help you sell your home for the highest possible price ASAP
"My job is to find and attract mastery-based agents to the office, protect the culture, and make sure everyone is happy! "






