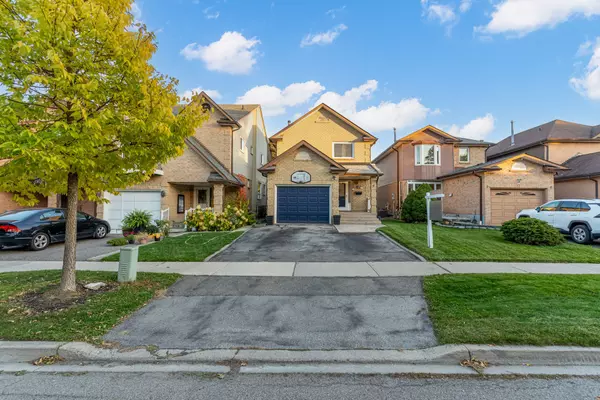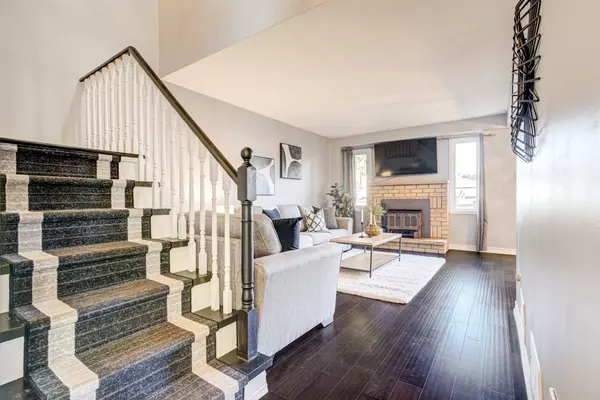$875,000
$799,900
9.4%For more information regarding the value of a property, please contact us for a free consultation.
3 Beds
3 Baths
SOLD DATE : 01/30/2025
Key Details
Sold Price $875,000
Property Type Single Family Home
Sub Type Detached
Listing Status Sold
Purchase Type For Sale
Approx. Sqft 1500-2000
Subdivision Brampton West
MLS Listing ID W9507161
Sold Date 01/30/25
Style 2-Storey
Bedrooms 3
Annual Tax Amount $4,845
Tax Year 2024
Property Sub-Type Detached
Property Description
Welcome To This Beautifully Renovated 3 Beds, 3 Bath Detached Home In A Highly Sought-After, Family-Friendly Brampton Neighbourhood. Featuring A Sun-Filled, Combined Living And Dining Room With Gleaming Hardwood Floors And A Cozy Wood-Burning Fireplace, Perfect For Relaxing Or Entertaining. The Modern Eat-In Kitchen Boasts Pot Lights, Stainless Steel Appliances, A Gas Stove, And Granite Countertops, Making It Ideal For Family Meals. A Convenient Main-Floor Laundry Room Adds To The Homes Functionality. Upstairs, Enjoy The Privacy Of Your Spacious Primary Retreat, Complete With A Walk-In Closet And A Luxurious Ensuite Bathroom Featuring A Granite Countertop And A Shower Spa. The Additional Two Bedrooms Are Generously Sized, Offering Comfort For The Whole Family. The Finished Basement Provides A Versatile Rec Room, Perfect For Extra Living Space. Step Outside Into Your Backyard Oasis, Complete With An Inviting Saltwater Pool And A Gazebo For Ultimate Relaxation. The 1.5-Car Garage And Large Driveway Provide Ample Parking. This Home Is Situated Across From A Beautiful Park, With No Houses In Front, Offering Privacy And Lovely Views.Located Just Steps From Beautiful Parks, And Minutes Away From Schools, Shopping Centres, And Major Highways, This Home Delivers The Perfect Blend Of Comfort And Convenience.
Location
Province ON
County Peel
Community Brampton West
Area Peel
Rooms
Family Room No
Basement Finished
Kitchen 1
Interior
Interior Features Water Softener, Auto Garage Door Remote, Central Vacuum, Water Heater
Cooling Central Air
Exterior
Parking Features Private
Garage Spaces 1.5
Pool Above Ground
Roof Type Asphalt Shingle
Lot Frontage 30.06
Lot Depth 100.19
Total Parking Spaces 4
Building
Foundation Concrete
Read Less Info
Want to know what your home might be worth? Contact us for a FREE valuation!

Our team is ready to help you sell your home for the highest possible price ASAP
"My job is to find and attract mastery-based agents to the office, protect the culture, and make sure everyone is happy! "






