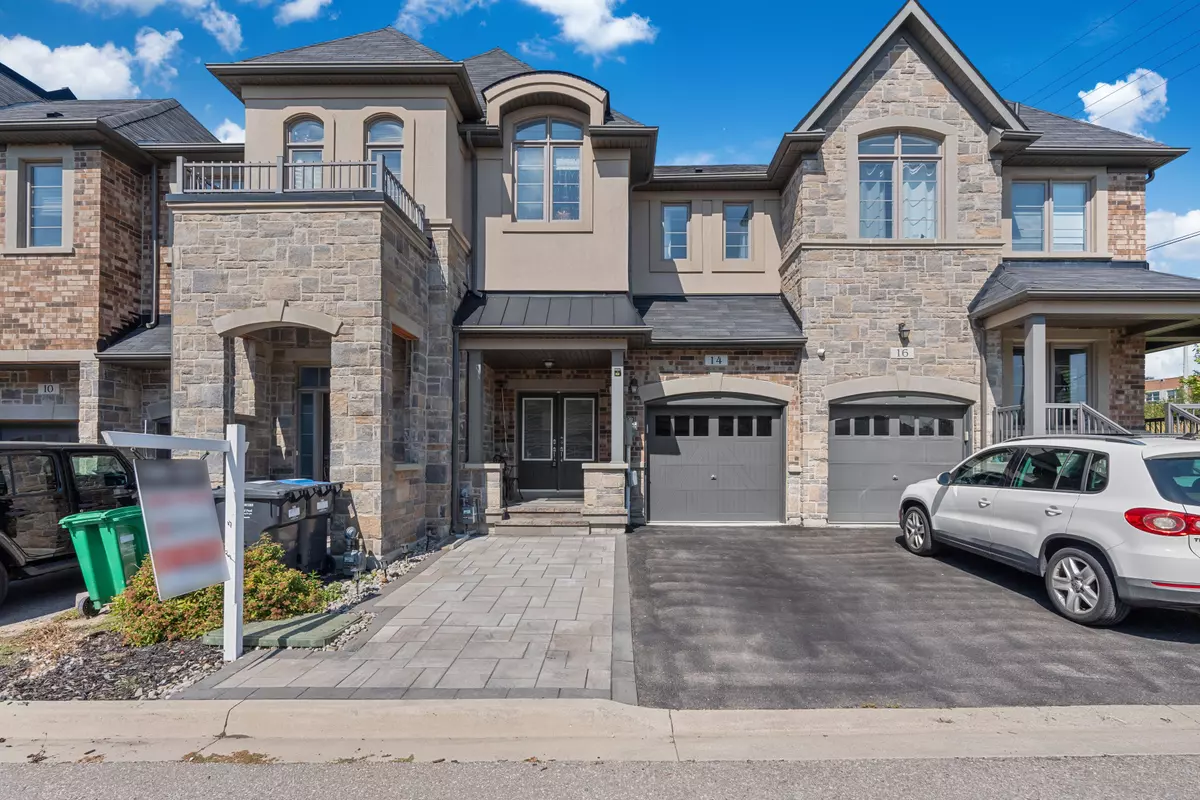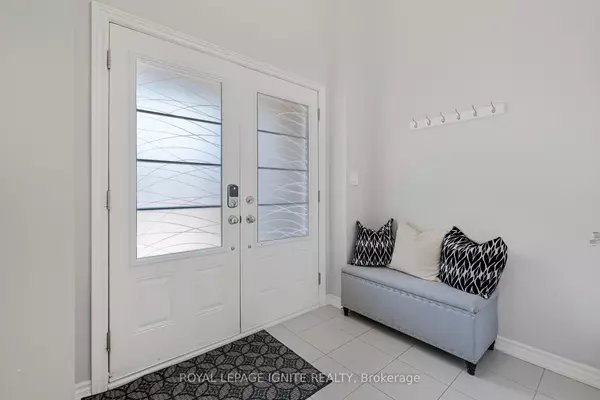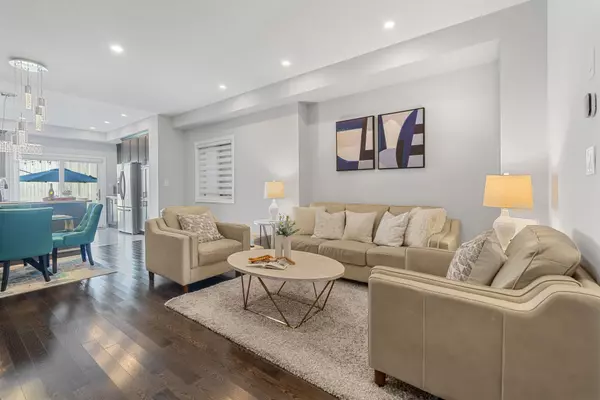$910,000
$939,900
3.2%For more information regarding the value of a property, please contact us for a free consultation.
5 Beds
4 Baths
SOLD DATE : 01/16/2025
Key Details
Sold Price $910,000
Property Type Condo
Sub Type Att/Row/Townhouse
Listing Status Sold
Purchase Type For Sale
Subdivision Bram West
MLS Listing ID W9391890
Sold Date 01/16/25
Style 2-Storey
Bedrooms 5
Annual Tax Amount $6,109
Tax Year 2024
Property Sub-Type Att/Row/Townhouse
Property Description
An executive semi-like townhouse on a private crescent in Bram West! Only attached from one side like a semi, this immaculate home is perfect for growing families, featuring 2,400sqft+ of living space incl 4BRs, 3.5WRs, upstairs laundry & more! A double-door entryway welcomes you to a foyer w 12ft ceilings, followed by the great room that is perfect for entertaining & extends to an open-concept kitchen w quartz countertops, upgraded appliances, light fixtures & maple cabinets. The backyard is fenced w interlocking patio & no homes behind. The Bsmt is fully finished Rec room w full WR! Steps from 407 & Steeles, mins to 401, Heartland, Premium Outlets, & schools, walking dist. to community centre, groceries, shopping, transit & more! *INSP RPT INCLD*
Location
Province ON
County Peel
Community Bram West
Area Peel
Rooms
Family Room Yes
Basement Finished
Kitchen 1
Separate Den/Office 1
Interior
Interior Features Auto Garage Door Remote, Separate Hydro Meter, Water Heater
Cooling Central Air
Fireplaces Type Natural Gas
Exterior
Exterior Feature Patio, Paved Yard
Parking Features Private
Garage Spaces 1.0
Pool None
Roof Type Asphalt Shingle
Lot Frontage 19.69
Lot Depth 109.02
Total Parking Spaces 3
Building
Foundation Poured Concrete
Others
Monthly Total Fees $177
Security Features Carbon Monoxide Detectors,Smoke Detector
ParcelsYN Yes
Read Less Info
Want to know what your home might be worth? Contact us for a FREE valuation!

Our team is ready to help you sell your home for the highest possible price ASAP
"My job is to find and attract mastery-based agents to the office, protect the culture, and make sure everyone is happy! "






