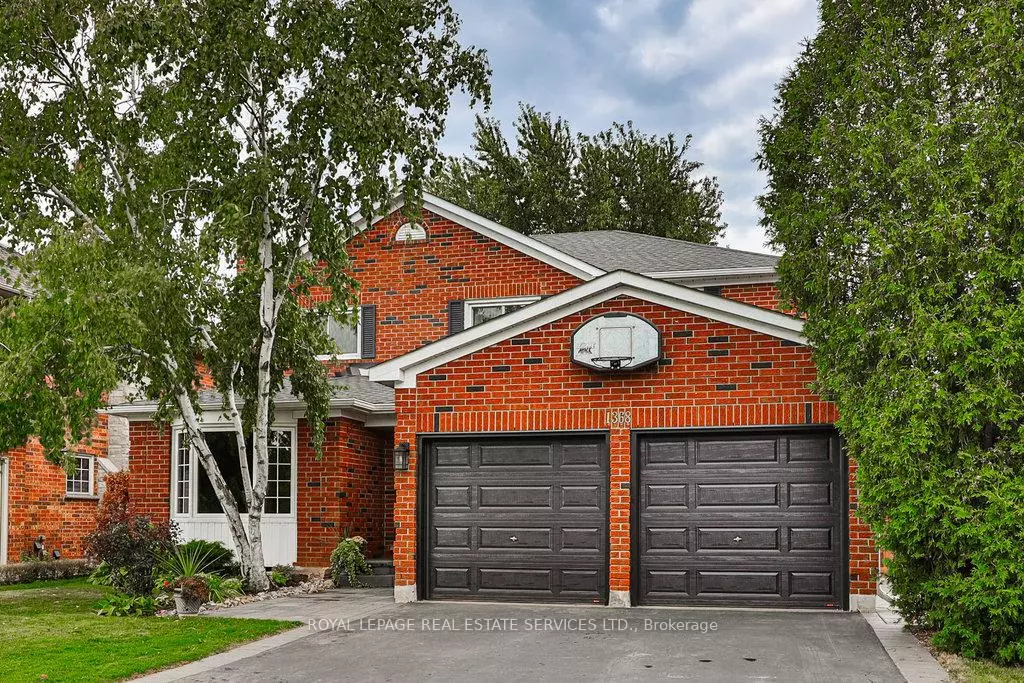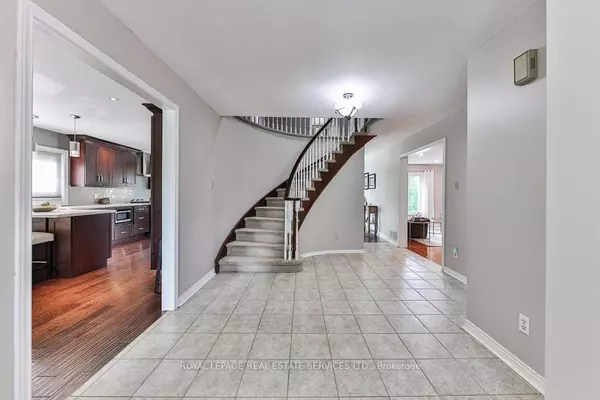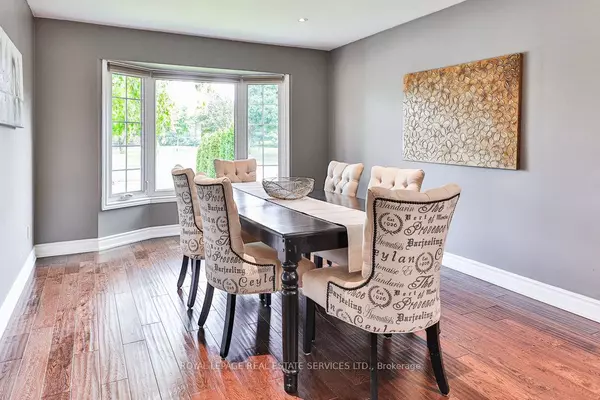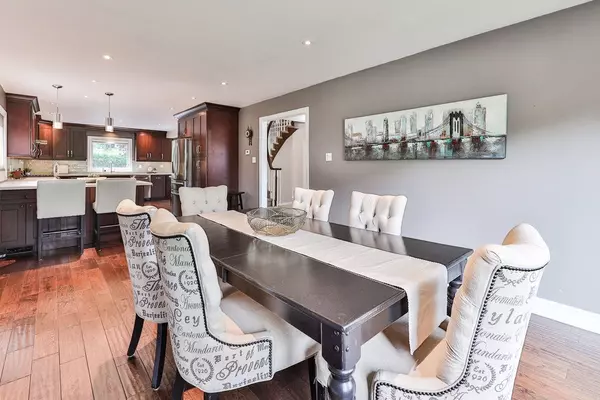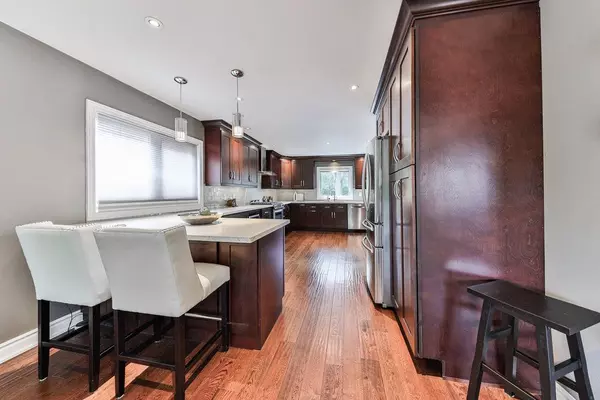$1,812,500
$1,850,000
2.0%For more information regarding the value of a property, please contact us for a free consultation.
4 Beds
4 Baths
SOLD DATE : 12/18/2024
Key Details
Sold Price $1,812,500
Property Type Single Family Home
Sub Type Detached
Listing Status Sold
Purchase Type For Sale
Subdivision Glen Abbey
MLS Listing ID W9345255
Sold Date 12/18/24
Style 2-Storey
Bedrooms 4
Annual Tax Amount $6,168
Tax Year 2024
Property Sub-Type Detached
Property Description
Nestled in the prestigious Glen Abbey community, this charming 4-bedroom home offers exceptional living on a large private lot thats perfect for families who love their space. The open-concept main floor features beautiful hardwood flooring, creating a seamless flow thats perfect for modern living. The spacious updated kitchen has been designed with entertaining in mind. Perfect for culinary enthusiasts who enjoy hosting family and friends. The beautifully finished basement provides additional living space, ideal for movie nights, a home gym or just space to unwind. Outside, the backyard is your own private oasis, fully fenced and shaded by mature trees, making it the perfect setting for barbecues, gardening or simply relaxing. This home is a true gem, situated on a cul-de-sac, in a fantastic neighborhood surrounded by ravines and recreational trails. With convenient access to highways, transit and walking distance to great schools, beautiful parks, Monastery Bakery and Glen Abbey Golf Club you do not want to miss out on making this your family home.
Location
Province ON
County Halton
Community Glen Abbey
Area Halton
Zoning RL5
Rooms
Family Room Yes
Basement Finished, Full
Kitchen 1
Interior
Interior Features Water Heater Owned, Central Vacuum
Cooling Central Air
Fireplaces Number 1
Fireplaces Type Natural Gas
Exterior
Parking Features Private Double
Garage Spaces 2.0
Pool None
Roof Type Asphalt Shingle
Lot Frontage 53.73
Lot Depth 141.22
Total Parking Spaces 6
Building
Foundation Poured Concrete
Others
Security Features Smoke Detector
Read Less Info
Want to know what your home might be worth? Contact us for a FREE valuation!

Our team is ready to help you sell your home for the highest possible price ASAP
"My job is to find and attract mastery-based agents to the office, protect the culture, and make sure everyone is happy! "

