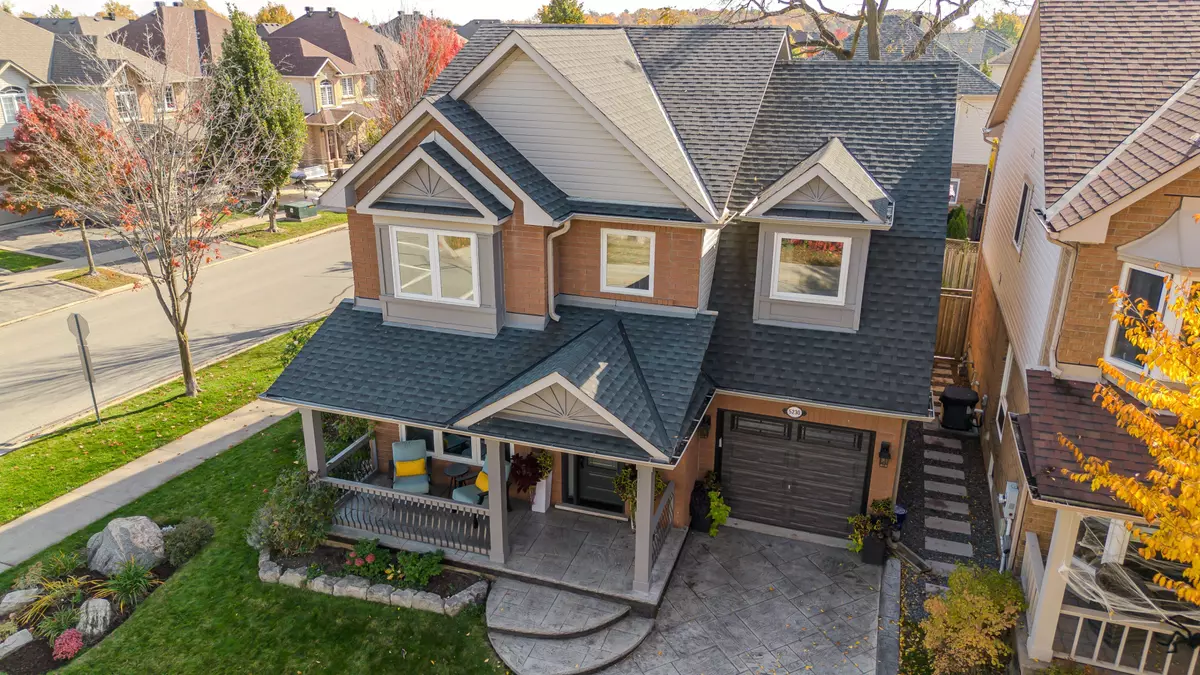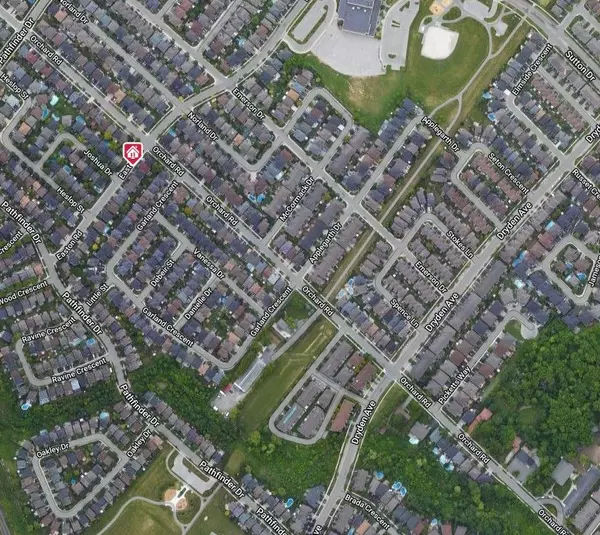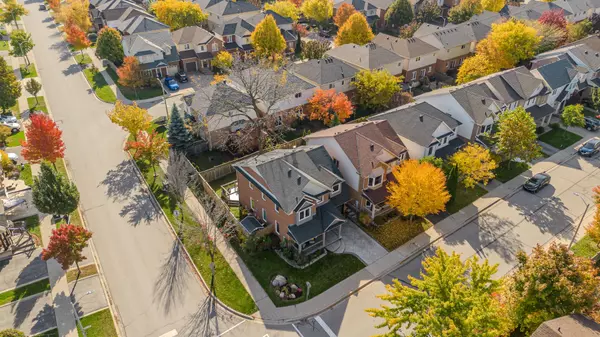$1,275,000
$1,275,000
For more information regarding the value of a property, please contact us for a free consultation.
3 Beds
3 Baths
SOLD DATE : 01/21/2025
Key Details
Sold Price $1,275,000
Property Type Single Family Home
Sub Type Detached
Listing Status Sold
Purchase Type For Sale
Approx. Sqft 1500-2000
Subdivision Orchard
MLS Listing ID W9509684
Sold Date 01/21/25
Style 2-Storey
Bedrooms 3
Annual Tax Amount $5,463
Tax Year 2024
Property Sub-Type Detached
Property Description
Welcome to this meticulously maintained corner lot home in the highly sought-after Orchard community! This stunning 2-story detached home is flooded with natural light and boasts a perfect blend of elegance and functionality. Step into the foyer with soaring ceilings, leading to a formal living and dining room, all featuring beautiful hardwood floors and hardwood stairs. The spacious eat-in kitchen is a delight, complete with granite countertops, a large island, tile backsplash, pot lights, coffee bar, and a sliding door walkout to a fully fenced backyard. The outdoor space is perfect for entertaining, featuring a composite deck, shed, BBQ gas hookup, and mature tree. The family room is the heart of the home, with a cozy gas fireplace and a large window with a window seat. Upstairs, the generous primary suite is a true retreat, with hardwood floors, a charming window seat, a separate sitting area with a gas fireplace, a custom walk-in closet, and an updated 5-piece ensuite with a glass shower, soaker tub, double vanity, and marble counters. Additional bedrooms are equally charming, featuring wainscotting, feature wall, and an updated main bath. The finished lower level offers extra living space, perfect for a recreation room or home office, plus a convenient laundry room. Landscaped and professionally stamped concrete driveway, close to parks, schools, Bronte Creek, amenities, and transit this home has it all!
Location
Province ON
County Halton
Community Orchard
Area Halton
Zoning RO3
Rooms
Family Room Yes
Basement Finished, Full
Kitchen 1
Interior
Interior Features None
Cooling Central Air
Exterior
Parking Features Private
Garage Spaces 1.0
Pool None
Roof Type Asphalt Shingle
Lot Frontage 48.9
Lot Depth 75.46
Total Parking Spaces 2
Building
Foundation Concrete
Read Less Info
Want to know what your home might be worth? Contact us for a FREE valuation!

Our team is ready to help you sell your home for the highest possible price ASAP
"My job is to find and attract mastery-based agents to the office, protect the culture, and make sure everyone is happy! "






