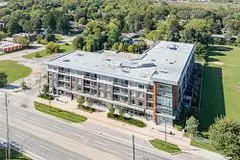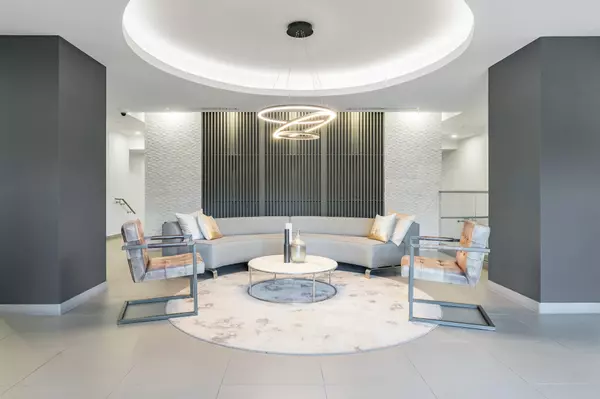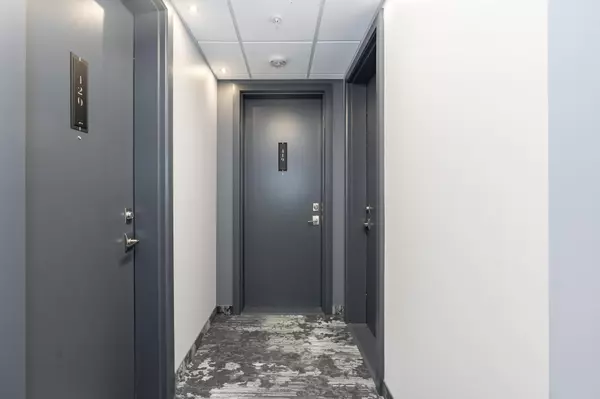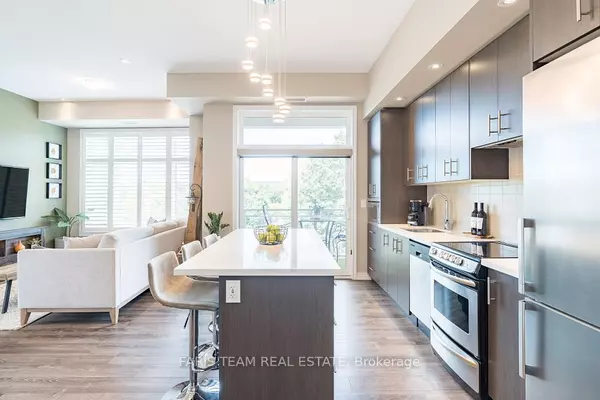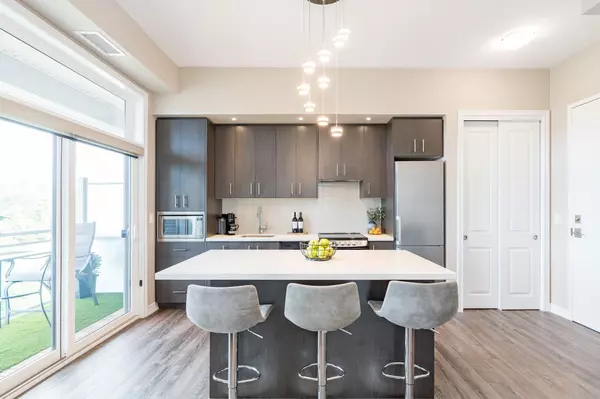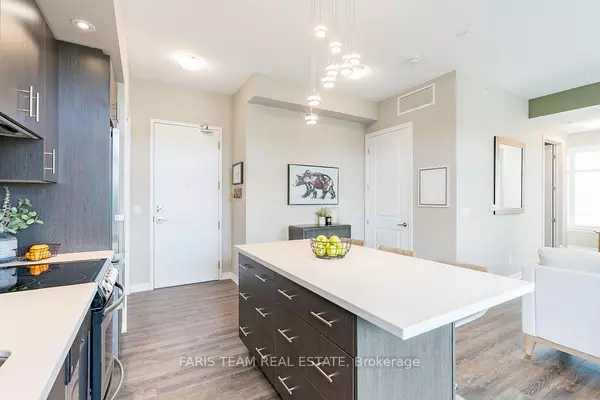$625,500
$639,000
2.1%For more information regarding the value of a property, please contact us for a free consultation.
2 Beds
1 Bath
SOLD DATE : 12/04/2024
Key Details
Sold Price $625,500
Property Type Condo
Sub Type Condo Apartment
Listing Status Sold
Purchase Type For Sale
Approx. Sqft 700-799
Subdivision Lasalle
MLS Listing ID W9381993
Sold Date 12/04/24
Style Apartment
Bedrooms 2
HOA Fees $541
Annual Tax Amount $2,700
Tax Year 2024
Property Sub-Type Condo Apartment
Property Description
Top 5 Reasons You Will Love This Condo: 1) Stunning one bedroom plus den corner unit showcasing a sleek, modern design with soaring 10' ceilings and expansive windows that flood the space with natural light, creating an inviting and airy ambiance within its spacious 706 square foot living space 2) Perched on the top level boasting breathtaking panoramic views and enhanced privacy, offering a serene sanctuary above the bustle of daily life 3) Indulge in impressive amenities, including a gym, a spacious party room complete with an outdoor patio, and abundant visitor parking, all with low monthly fees that keep luxury living affordable 4) Ideally located for ultimate convenience just steps from essential shops, the Aldershot GO Station, and public transit, providing effortless access to Highways 403, 407, the QEW, and the vibrant urban lifestyle of downtown Burlington and the Waterfront Trail 5) Complete with one underground parking space and a private storage locker, offering practical solutions for a clutter-free home. Age 8. Visit our website for more detailed information.
Location
Province ON
County Halton
Community Lasalle
Area Halton
Zoning CH406
Rooms
Family Room No
Basement None
Kitchen 1
Separate Den/Office 1
Interior
Interior Features Storage Area Lockers
Cooling Central Air
Laundry In-Suite Laundry
Exterior
Parking Features Surface
Garage Spaces 1.0
Amenities Available BBQs Allowed, Exercise Room, Visitor Parking
Roof Type Asphalt Rolled
Exposure North West
Total Parking Spaces 1
Building
Locker Owned
Others
Pets Allowed Restricted
Read Less Info
Want to know what your home might be worth? Contact us for a FREE valuation!

Our team is ready to help you sell your home for the highest possible price ASAP
"My job is to find and attract mastery-based agents to the office, protect the culture, and make sure everyone is happy! "

