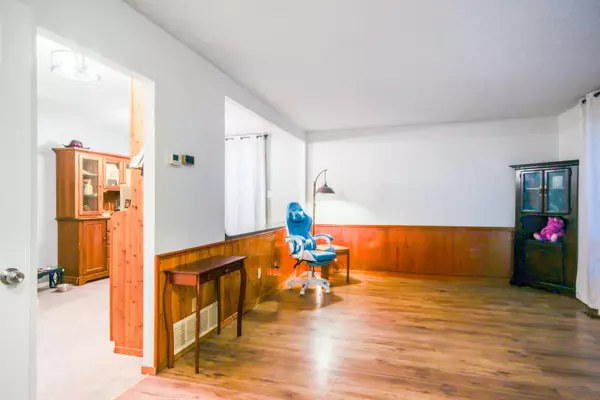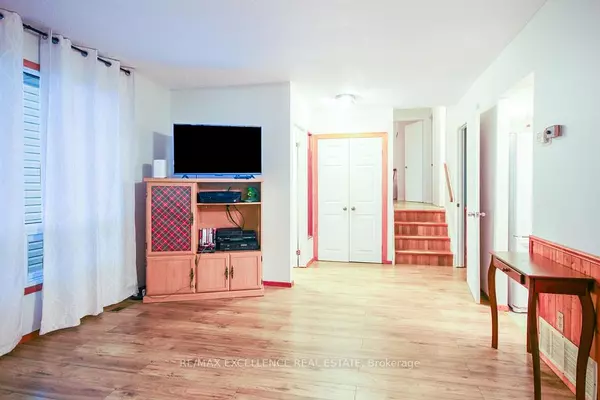$675,000
$680,000
0.7%For more information regarding the value of a property, please contact us for a free consultation.
4 Beds
2 Baths
SOLD DATE : 11/28/2024
Key Details
Sold Price $675,000
Property Type Single Family Home
Sub Type Detached
Listing Status Sold
Purchase Type For Sale
Subdivision Central Park
MLS Listing ID W9379243
Sold Date 11/28/24
Style Bungalow
Bedrooms 4
Annual Tax Amount $3,663
Tax Year 2024
Property Sub-Type Detached
Property Description
Attention First-Time Home Buyers and Investors! Don't miss this hidden gem in a highly desirable neighborhood. This beautiful, freehold detached home is move-in ready and perfect for families or investors. Nestled on a quiet court, it offers a spacious layout with 3 bedrooms and a massive, sun-filled family room. The open-concept kitchen, combined with a dining area, leads to a walkout deck and a large yard that backs onto a park, ideal for outdoor living. The home boasts several new updates, including 5 years new roof with a 10 years warranty and 1 year new AC system. The basement features a recreation room, a 2-piece washroom, and a laundry area. There's also a lot of storage space, perfect for growing families, including a convenient crawlspace in the basement for everyday essentials. The huge deck comes with removable panels, allowing you to enjoy it during both the summer and winter seasons. The private, fenced yard includes large doors, perfect for bringing in large vehicles from the side of the house. It also has a private, insulated workshop and a garden shed for added convenience. The main floor washroom includes a spacious linen closet for extra storage. This home truly offers it all and much more! Don't wait, book your viewing today!
Location
Province ON
County Peel
Community Central Park
Area Peel
Rooms
Family Room Yes
Basement Finished
Kitchen 1
Separate Den/Office 1
Interior
Interior Features Carpet Free, Other
Cooling Central Air
Exterior
Parking Features Private
Pool None
Roof Type Asphalt Shingle
Lot Frontage 39.5
Total Parking Spaces 5
Building
Foundation Poured Concrete
Read Less Info
Want to know what your home might be worth? Contact us for a FREE valuation!

Our team is ready to help you sell your home for the highest possible price ASAP
"My job is to find and attract mastery-based agents to the office, protect the culture, and make sure everyone is happy! "






