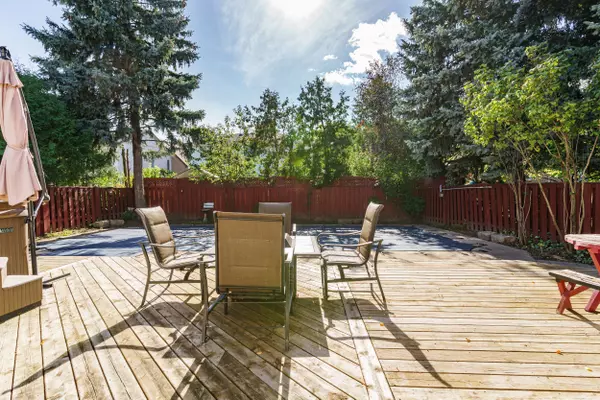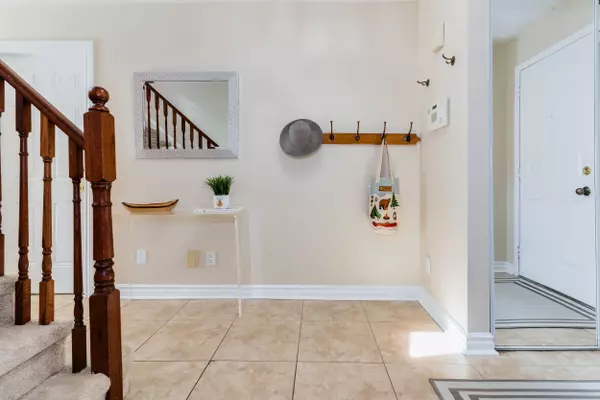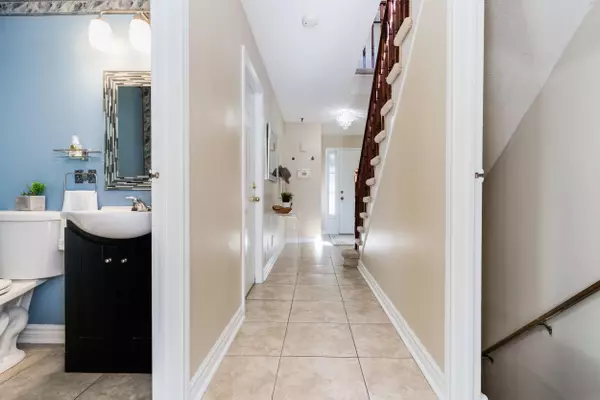$999,000
$999,000
For more information regarding the value of a property, please contact us for a free consultation.
5 Beds
4 Baths
SOLD DATE : 12/17/2024
Key Details
Sold Price $999,000
Property Type Single Family Home
Sub Type Detached
Listing Status Sold
Purchase Type For Sale
Subdivision Westgate
MLS Listing ID W9398316
Sold Date 12/17/24
Style 2-Storey
Bedrooms 5
Annual Tax Amount $6,010
Tax Year 2024
Property Sub-Type Detached
Property Description
Exceptional Value! Priced for a Quick Sale! Incredible Opportunity to own This Move-In-Ready, Two-Story Gem Offers 2,134 Sq Ft Of Living Space Above Grade, Plus An Additional 1,034 Sq Ft In The Basement, Giving You A Total Of 3,168 Sq Ft To Enjoy. Situated On An Expansive 58 X 110 Ft Lot, This Property Offers Ample Room Both Inside And Out. Nestled On A Quiet, Tree-Lined Street In The Desirable 'N' Section, This Freshly Painted 4+1 Bedroom Detached Home Is Perfect For Family Living. The Light-Filled Main-Floor Family Room, With Brand-New Carpeting And A Cozy Wood-Burning Fireplace, Is Ideal For Relaxing Evenings. Step Outside To Your Private, Fully Fenced Backyard Oasis, Surrounded By Mature Trees, Featuring A Hot Tub (2018) And Saltwater Swimming Pool (2012) For Endless Fun And Relaxation. Upstairs, A Wide Staircase Leads To 4 Spacious Bedrooms, Including A Primary Suite Complete With An Ensuite Featuring An Extra-Large Jacuzzi Tub And A Separate Shower. Need More Space? The Large Basement Den Can Easily Become A 6th Bedroom, Still Leaving Ample Room For An Additional Family Recreation Area. The Spacious Basement Has Potential For A Two-Bedroom Apartment Offering Flexibility For Extra Income Or An In-Law Suite: Buyer to do own Due Diligence. The Freshly Painted Double Garage Offers Direct Access To The Home For Added Convenience. Don't Miss This Incredible Opportunity To Own A Large Versatile, Family Home! A Must-See That Won't Disappoint! **Virtually Staged**
Location
Province ON
County Peel
Community Westgate
Area Peel
Rooms
Family Room Yes
Basement Finished
Kitchen 1
Separate Den/Office 1
Interior
Interior Features Other
Cooling Central Air
Exterior
Parking Features Private
Garage Spaces 2.0
Pool Inground
Roof Type Other
Lot Frontage 58.45
Lot Depth 110.8
Total Parking Spaces 6
Building
Foundation Other
Read Less Info
Want to know what your home might be worth? Contact us for a FREE valuation!

Our team is ready to help you sell your home for the highest possible price ASAP
"My job is to find and attract mastery-based agents to the office, protect the culture, and make sure everyone is happy! "






