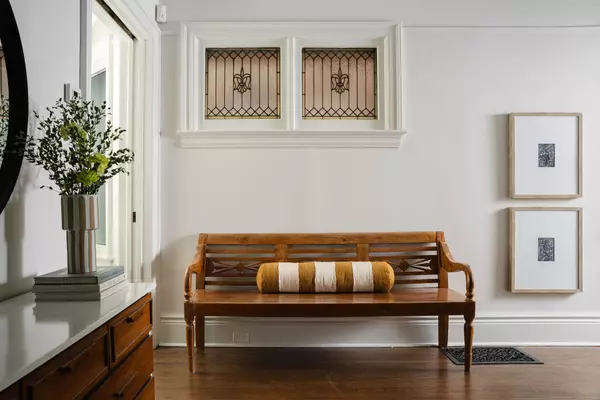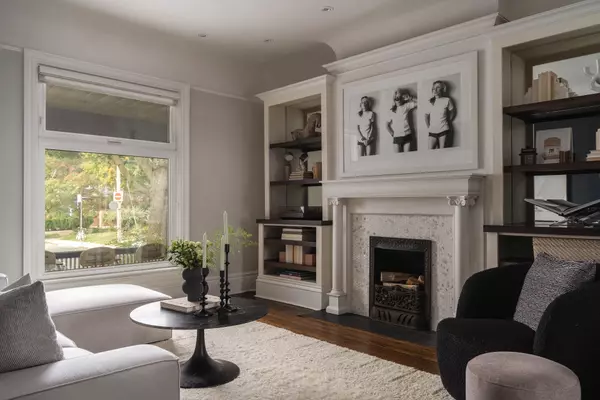$2,326,000
$1,895,000
22.7%For more information regarding the value of a property, please contact us for a free consultation.
5 Beds
3 Baths
SOLD DATE : 01/27/2025
Key Details
Sold Price $2,326,000
Property Type Multi-Family
Sub Type Semi-Detached
Listing Status Sold
Purchase Type For Sale
Approx. Sqft 2000-2500
Subdivision Roncesvalles
MLS Listing ID W9476444
Sold Date 01/27/25
Style 3-Storey
Bedrooms 5
Annual Tax Amount $7,753
Tax Year 2024
Property Sub-Type Semi-Detached
Property Description
Whole lotta Victorian! An extra wide nearly 23 ft semi-detached and restored Victorian BEAUTY in South Roncesvalles/Parkdale. Practicality all the way from that gorgeous front door to the 2 car garage in the back. Delightfully and authentically charming in every direction. Formal yet cozy main floor celebrates the width, original details, classic Victorian ceiling heights and restored plaster work. Easy to 'take-back' 1 bedroom basement suite (ceiling height 7'2) or keep as is and be the landlord/host you've always dreamed to be. The basement is waterproofed and soundproofed with two separate entrances for your lucky tenants (or visitors!) to be. Four bedrooms upstairs including the palatial primary suite on the 3rd level. Pretty (and professionally designed) backyard with a propane fire pit was featured in House & Home magazines June 2021 issue. Steps to Roncesvalles and West Queen West, 41 Callender is nestled in the heart of two of Toronto's best west end neighbourhoods with easy access to all the shops, transit and life's conveniences. A serious house of your dreams moment. Come and get it Toronto.
Location
Province ON
County Toronto
Community Roncesvalles
Area Toronto
Rooms
Family Room No
Basement Apartment, Separate Entrance
Kitchen 2
Separate Den/Office 1
Interior
Interior Features In-Law Suite
Cooling Central Air
Exterior
Exterior Feature Deck, Landscaped, Porch
Parking Features Lane
Garage Spaces 2.0
Pool None
Roof Type Asphalt Shingle
Lot Frontage 22.42
Lot Depth 113.75
Total Parking Spaces 2
Building
Foundation Concrete
Read Less Info
Want to know what your home might be worth? Contact us for a FREE valuation!

Our team is ready to help you sell your home for the highest possible price ASAP
"My job is to find and attract mastery-based agents to the office, protect the culture, and make sure everyone is happy! "






