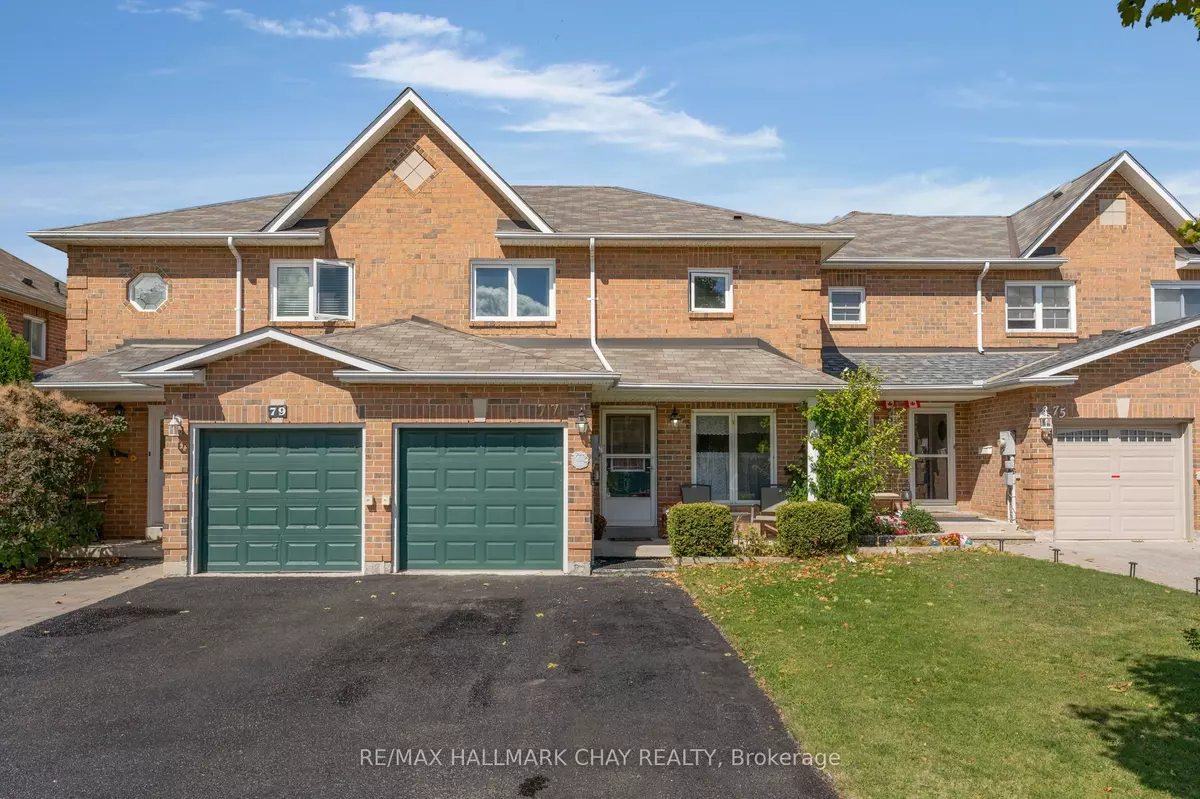$605,000
$619,900
2.4%For more information regarding the value of a property, please contact us for a free consultation.
4 Beds
3 Baths
SOLD DATE : 11/28/2024
Key Details
Sold Price $605,000
Property Type Condo
Sub Type Att/Row/Townhouse
Listing Status Sold
Purchase Type For Sale
Approx. Sqft 1100-1500
Subdivision West Bayfield
MLS Listing ID S9348295
Sold Date 11/28/24
Style 2-Storey
Bedrooms 4
Annual Tax Amount $3,668
Tax Year 2024
Property Sub-Type Att/Row/Townhouse
Property Description
Welcome to this two storey 3+1 bedroom, 2+1 bath freehold townhome that is situated in the heart of everything a busy household might require - schools, public transportation, shopping, services, restaurants! All within walking distance or a short drive! Easy access to key commuter routes - public transit, GO Train service, highways north to cottage country and south to the GTA. You will find this home to be bright with natural light and features tasteful neutral decor throughout. Well-appointed eat-in kitchen, appliances included. Spacious open living and dining room with large windows overlooking the private, fenced rear yard. Private upper level offers primary bedroom with walk in closet and private ensuite. Two additional bedrooms and main bath complete the upper level. This home is sized right with over 1,300 sq.ft. AG and an additional 600 sq.ft. of finished living space in the lower level. The full finished lower level provides the convenience of another bedroom, 2pc bath, laundry/utility room, and a comfortable recreation space ideal for a game room, movie room, home office, hobby space or study zone. This home is move in ready - Welcome Home
Location
Province ON
County Simcoe
Community West Bayfield
Area Simcoe
Zoning RM2
Rooms
Family Room No
Basement Full, Finished
Kitchen 1
Separate Den/Office 1
Interior
Interior Features None
Cooling Central Air
Exterior
Exterior Feature Year Round Living
Parking Features Private
Garage Spaces 1.0
Pool None
Roof Type Asphalt Shingle
Lot Frontage 23.0
Lot Depth 99.0
Total Parking Spaces 3
Building
Foundation Concrete
Others
Security Features Smoke Detector,Carbon Monoxide Detectors
ParcelsYN No
Read Less Info
Want to know what your home might be worth? Contact us for a FREE valuation!

Our team is ready to help you sell your home for the highest possible price ASAP
"My job is to find and attract mastery-based agents to the office, protect the culture, and make sure everyone is happy! "






