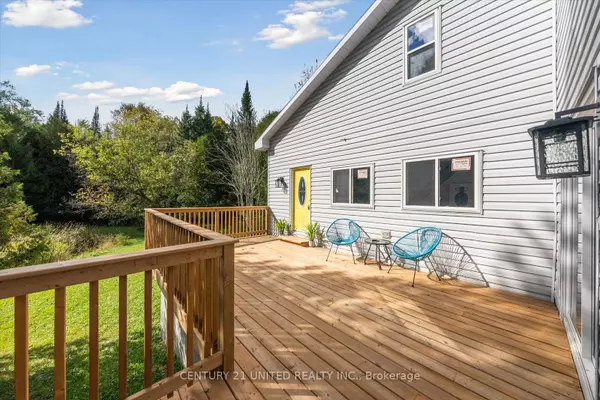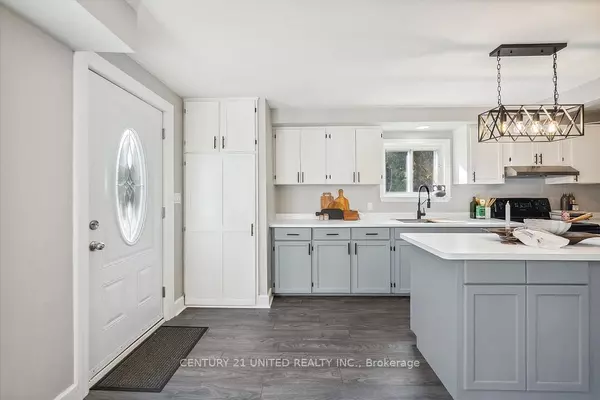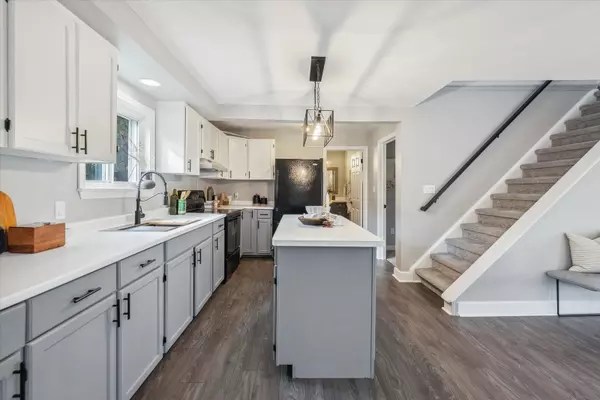$535,000
$579,900
7.7%For more information regarding the value of a property, please contact us for a free consultation.
3 Beds
2 Baths
SOLD DATE : 12/11/2024
Key Details
Sold Price $535,000
Property Type Single Family Home
Sub Type Detached
Listing Status Sold
Purchase Type For Sale
MLS Listing ID X9373318
Sold Date 12/11/24
Style 1 1/2 Storey
Bedrooms 3
Annual Tax Amount $2,058
Tax Year 2023
Property Description
Step into your ultimate sanctuary, where every detail has been meticulously renovated from top to bottom! This stunning home, set on over 3/4 acre, features a new kitchen with modern finishes and new exquisite flooring throughout. The living and dining areas boast high ceilings, creating an airy, inviting atmosphere. Enjoy the peace of mind that comes with brand-new windows that flood the space with natural light. The spacious layout includes a large main bedroom upstairs, along with a large main floor bedroom, one on the lower level, and 2 bathrooms. Stay comfortable year-round with propane heating and air conditioning. The partially finished basement offers room to expand your living space. Step outside to a brand-new deck that overlooks the serene backyard pond, surrounded by nature and conveniently located near snowmobile and walking trails. Experience peaceful living between Norwood and Havelock don't miss out on this exceptional property!
Location
Province ON
County Peterborough
Community Rural Havelock-Belmont-Methuen
Area Peterborough
Region Rural Havelock-Belmont-Methuen
City Region Rural Havelock-Belmont-Methuen
Rooms
Family Room No
Basement Partially Finished
Kitchen 1
Separate Den/Office 1
Interior
Interior Features Water Heater Owned
Cooling Central Air
Exterior
Parking Features Private
Garage Spaces 6.0
Pool None
Roof Type Metal
Lot Frontage 150.0
Lot Depth 199.41
Total Parking Spaces 6
Building
Foundation Block
Read Less Info
Want to know what your home might be worth? Contact us for a FREE valuation!

Our team is ready to help you sell your home for the highest possible price ASAP
"My job is to find and attract mastery-based agents to the office, protect the culture, and make sure everyone is happy! "






