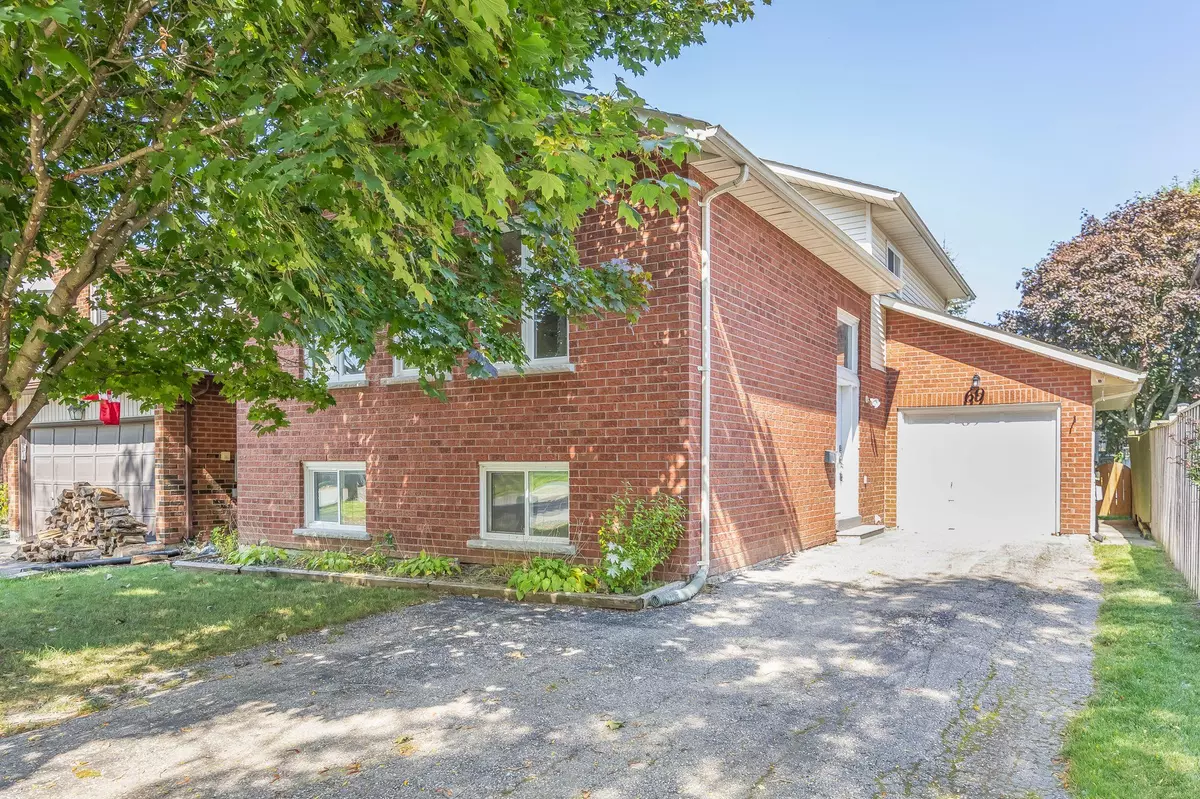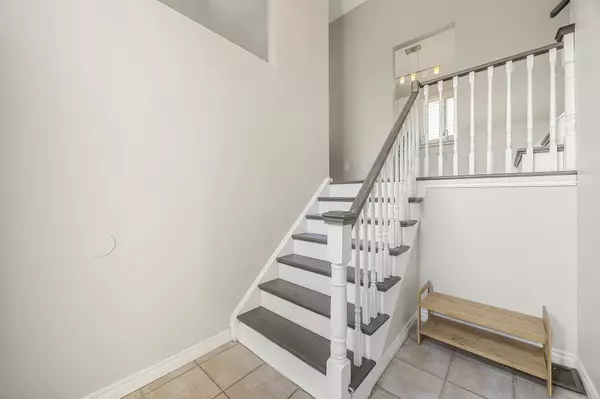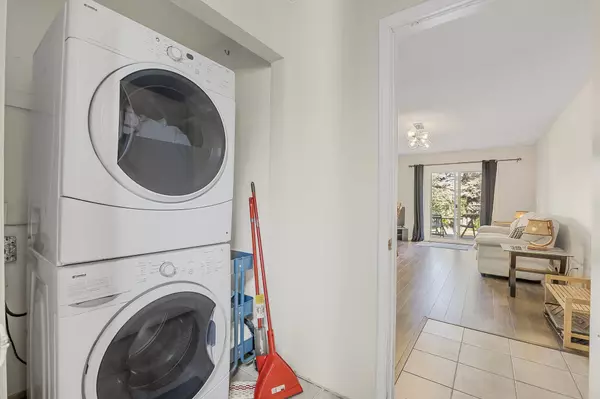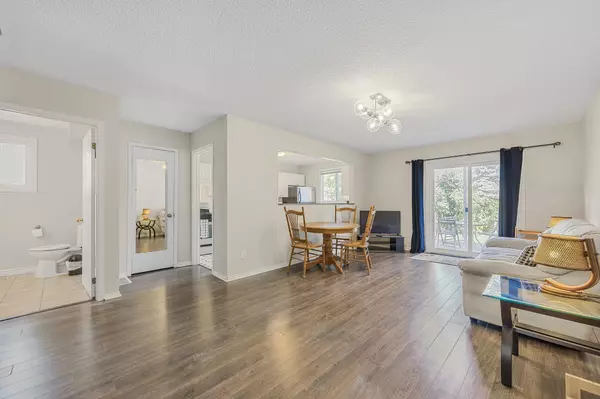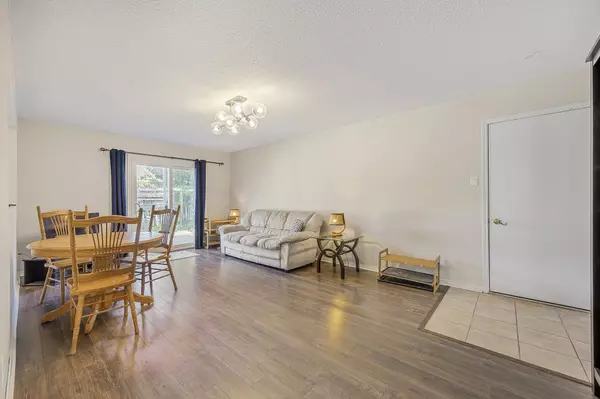$740,000
$749,900
1.3%For more information regarding the value of a property, please contact us for a free consultation.
5 Beds
3 Baths
SOLD DATE : 12/19/2024
Key Details
Sold Price $740,000
Property Type Single Family Home
Sub Type Detached
Listing Status Sold
Purchase Type For Sale
Approx. Sqft 1500-2000
Subdivision Grove East
MLS Listing ID S9365607
Sold Date 12/19/24
Style Backsplit 4
Bedrooms 5
Annual Tax Amount $4,236
Tax Year 2024
Property Sub-Type Detached
Property Description
Welcome to 69 Kinzie Lane, located in a highly desirable East End neighborhood. This versatile property features two separate units. Both with separate main level entrances. The primary unit has 3 bedrooms and 1 full bath and features an open-concept living area, a modern kitchen, all filled with natural light. The lower level is fully finished with a separate entrance, offering an additional 2 bedrooms and 1.5 baths, a second kitchen, and a cozy living space. Ideal for extended family or potential tenants. Both have full kitchens and shared access to the laundry. Perfect for multi-generational living, rental income, or a growing family. Attached garage with ample parking for both units.Step outside to enjoy the beautifully landscaped backyard, complete with a deck and pergola perfect for outdoor entertaining and relaxation. The whole house has been recently painted and is completely move in ready. Conveniently located near schools, parks, shopping, and with easy access to major highways, 69 Kinzie Lane offers both comfort and opportunity. Vacant possession and flexible closing available. Don't miss your chance to own this exceptional home schedule your private viewing today!
Location
Province ON
County Simcoe
Community Grove East
Area Simcoe
Rooms
Family Room Yes
Basement Finished
Kitchen 2
Interior
Interior Features In-Law Suite
Cooling Central Air
Exterior
Parking Features Private
Garage Spaces 1.0
Pool None
Roof Type Asphalt Shingle
Lot Frontage 39.37
Lot Depth 109.91
Total Parking Spaces 5
Building
Foundation Poured Concrete
Others
ParcelsYN No
Read Less Info
Want to know what your home might be worth? Contact us for a FREE valuation!

Our team is ready to help you sell your home for the highest possible price ASAP
"My job is to find and attract mastery-based agents to the office, protect the culture, and make sure everyone is happy! "

