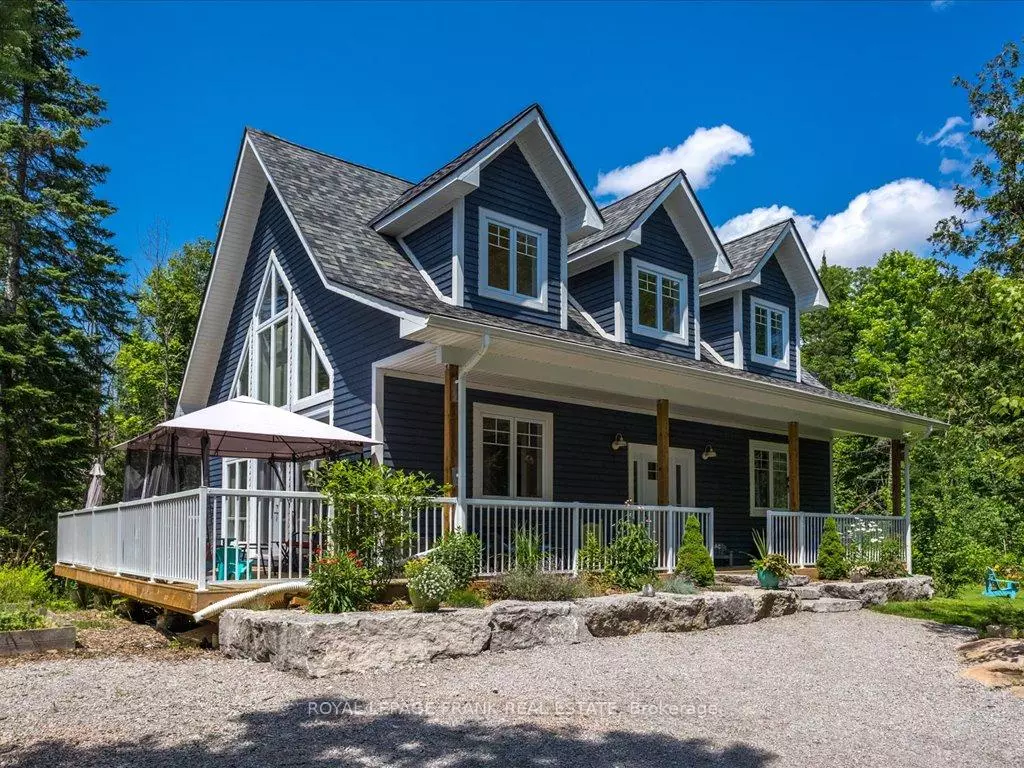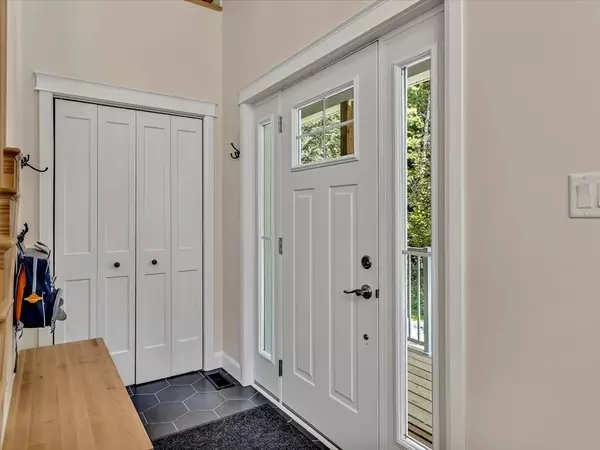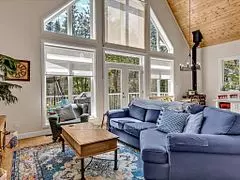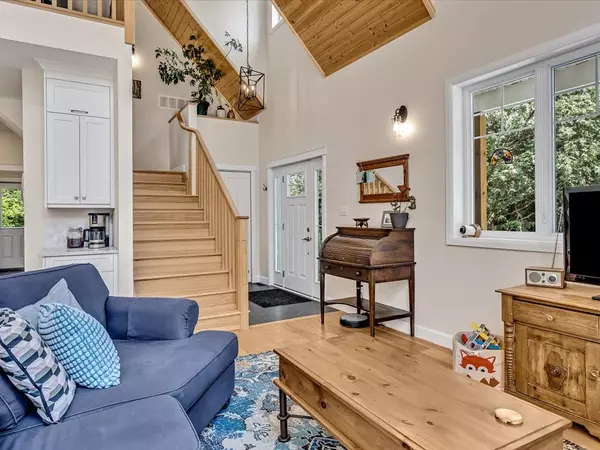$760,000
$799,900
5.0%For more information regarding the value of a property, please contact us for a free consultation.
3 Beds
2 Baths
0.5 Acres Lot
SOLD DATE : 11/29/2024
Key Details
Sold Price $760,000
Property Type Single Family Home
Sub Type Detached
Listing Status Sold
Purchase Type For Sale
Approx. Sqft 1500-2000
MLS Listing ID X9346957
Sold Date 11/29/24
Style 1 1/2 Storey
Bedrooms 3
Annual Tax Amount $3,562
Tax Year 2024
Lot Size 0.500 Acres
Property Description
A beautiful 3 bedroom, 2 bath, Cape Cod-style home located on a 1.7 acre, treed lot. Built in 2019, quartz countertops and 8 foot island in the custom kitchen, with a woodstove, a pantry and main floor laundry. Enjoy the loft area, overlooking the open main living area with vaulted pine ceilings. Engineered wide-plank hickory floors and custom hickory stairs and rails. Large windows with forest views from every room. A large deck wrapping around the front and side. Air exchanger, ICF foundation, blown-in and spray foam insulation, central air, 9 foot ceilings throughout and barbeque gas line hookup. The dry 5'2" crawlspace provides ample storage room. Surrounded by many outdoor destinations, including the Kawartha Highlands Park, snowmobile trails and the Trent Severn Waterway. Just 5 minutes to Buckhorn and 15 minutes from Bobcaygeon. Enjoy the 4 seasons in Buckhorn!
Location
Province ON
County Peterborough
Community Rural Galway-Cavendish And Harvey
Area Peterborough
Zoning Rural Residential
Region Rural Galway-Cavendish and Harvey
City Region Rural Galway-Cavendish and Harvey
Rooms
Family Room No
Basement Crawl Space
Kitchen 1
Interior
Interior Features Air Exchanger
Cooling Central Air
Exterior
Parking Features Private Double
Garage Spaces 6.0
Pool None
Roof Type Asphalt Shingle
Lot Frontage 688.0
Lot Depth 100.33
Total Parking Spaces 6
Building
Foundation Insulated Concrete Form
Read Less Info
Want to know what your home might be worth? Contact us for a FREE valuation!

Our team is ready to help you sell your home for the highest possible price ASAP
"My job is to find and attract mastery-based agents to the office, protect the culture, and make sure everyone is happy! "






