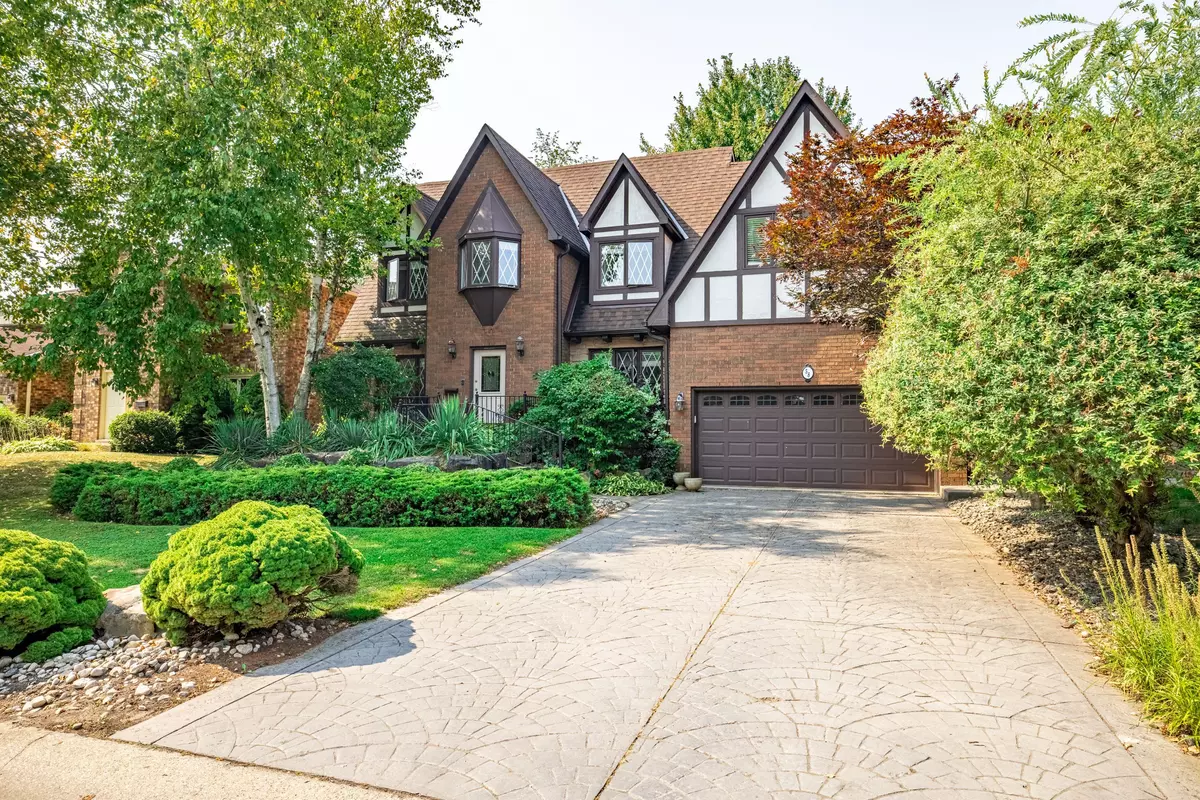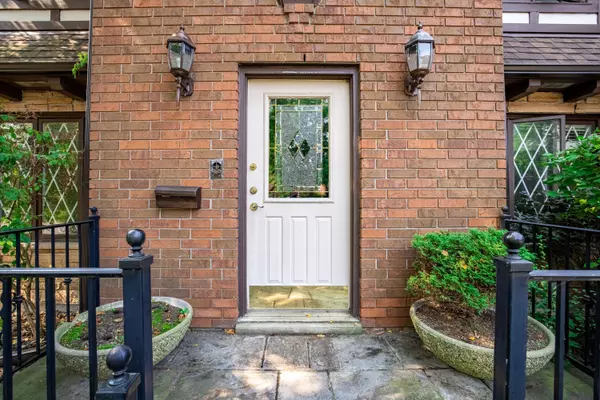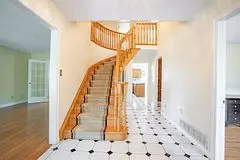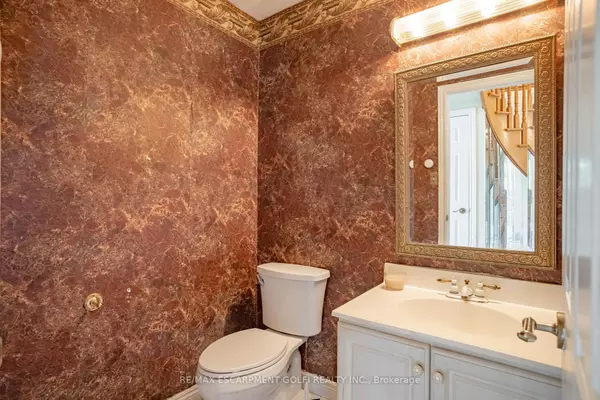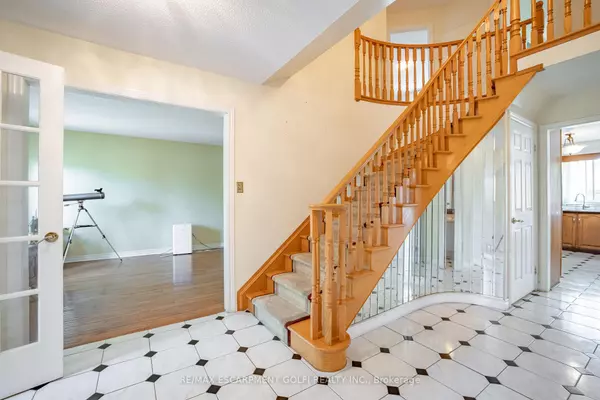$1,085,000
$1,075,000
0.9%For more information regarding the value of a property, please contact us for a free consultation.
6 Beds
5 Baths
SOLD DATE : 11/20/2024
Key Details
Sold Price $1,085,000
Property Type Single Family Home
Sub Type Detached
Listing Status Sold
Purchase Type For Sale
Approx. Sqft 3000-3500
Subdivision Ancaster
MLS Listing ID X9352563
Sold Date 11/20/24
Style 2-Storey
Bedrooms 6
Annual Tax Amount $6,037
Tax Year 2024
Property Sub-Type Detached
Property Description
ALL BRICK TUDOR-STYLE HOME IN ANCASTERS COVETED PARKVIEW HEIGHTS NEIGHBORHOOD! Discover the charm this nearly 3,500sqft home w/ separate entrance to finished basement has to offer. 5+1 bdrm, 5 bath brimming w/ potential, ready for your personal touches. Features large principal rms, hardwood floors, vaulted ceiling & unique features such as balcony overlooking great rm, 2 staircases, cedar sauna & more. Finished basement, potential for in-law, rental or additional living w/ large kitchen (connections in place), rec-rm/family rm, 6th bdrm, 3pc bath, sauna, cold cellar & abundance of storage. Situated on 60 x 108 lot w/ stamped double wide concrete driveway/walkways, yard w/ composite deck & double garage. FANTASTIC LOCATION, in family friendly neighborhood close to all amenities including shopping, schools, parks, golf, transit, seconds to highway access. Amazing opportunity to bring this exquisite home back to its former glory w/ your own unique style & vision. GAIN INSTANT EQUITY!
Location
Province ON
County Hamilton
Community Ancaster
Area Hamilton
Rooms
Family Room Yes
Basement Finished, Separate Entrance
Kitchen 2
Separate Den/Office 1
Interior
Interior Features Auto Garage Door Remote, Carpet Free, Central Vacuum, Sump Pump
Cooling Central Air
Exterior
Parking Features Private Double
Garage Spaces 2.0
Pool None
Roof Type Asphalt Shingle
Lot Frontage 60.17
Lot Depth 108.5
Total Parking Spaces 6
Building
Foundation Poured Concrete
Read Less Info
Want to know what your home might be worth? Contact us for a FREE valuation!

Our team is ready to help you sell your home for the highest possible price ASAP
"My job is to find and attract mastery-based agents to the office, protect the culture, and make sure everyone is happy! "

