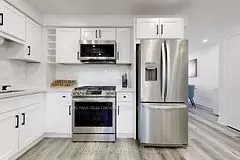$770,000
$810,000
4.9%For more information regarding the value of a property, please contact us for a free consultation.
4 Beds
4 Baths
SOLD DATE : 11/29/2024
Key Details
Sold Price $770,000
Property Type Condo
Sub Type Condo Townhouse
Listing Status Sold
Purchase Type For Sale
Approx. Sqft 1400-1599
Subdivision East Credit
MLS Listing ID W9357619
Sold Date 11/29/24
Style 2-Storey
Bedrooms 4
HOA Fees $420
Annual Tax Amount $3,223
Tax Year 2024
Property Sub-Type Condo Townhouse
Property Description
Gorgeous, fully renovated in 2022, open-concept spacious home. Beautiful interior upgrades include modern kitchen with high-end stainless-steel appliances, quartz countertop & backsplash, wooden flooring throughout including 2 staircases, 4 spa-like bathrooms, pot lights galore & so much more. Boasting 4 bedrooms, 4 washrooms and the convenience of 2 parking spaces. This property is ideal for those seeking a stylish & functional living space. With its contemporary design & ample room for comfortable living, this unit promises a perfect blend of comfort & style in a prime location - the desired neighbourhood of East Credit in Mississauga. Close to all amenities -Schools, Parks, Grocery Stores, Minutes to the 401, 403 Highways, Square One Shopping Centre. Well maintained & managed complex with visitor parking & exclusive playground. Dual entrance - front door & back door entrance from Credit view -steps to bus stations. Everything is done. Just move in & enjoy!
Location
Province ON
County Peel
Community East Credit
Area Peel
Rooms
Family Room No
Basement Finished
Kitchen 1
Separate Den/Office 1
Interior
Interior Features Other
Cooling Central Air
Laundry Ensuite
Exterior
Parking Features Private
Garage Spaces 1.0
Amenities Available BBQs Allowed, Visitor Parking
Exposure North West
Total Parking Spaces 2
Building
Locker Ensuite
Others
Pets Allowed Restricted
Read Less Info
Want to know what your home might be worth? Contact us for a FREE valuation!

Our team is ready to help you sell your home for the highest possible price ASAP
"My job is to find and attract mastery-based agents to the office, protect the culture, and make sure everyone is happy! "






