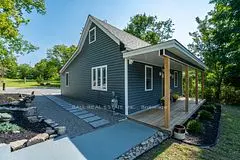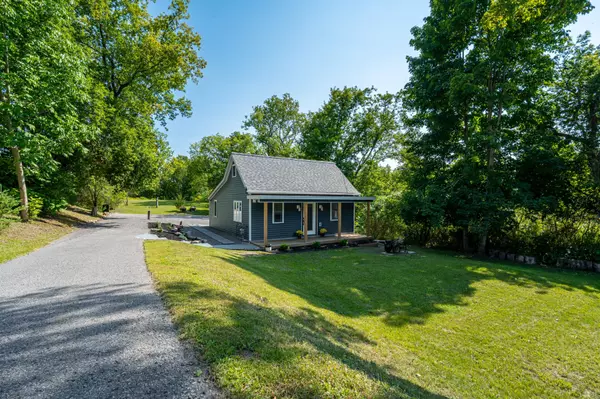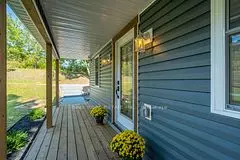$530,000
$539,000
1.7%For more information regarding the value of a property, please contact us for a free consultation.
3 Beds
1 Bath
0.5 Acres Lot
SOLD DATE : 11/28/2024
Key Details
Sold Price $530,000
Property Type Single Family Home
Sub Type Detached
Listing Status Sold
Purchase Type For Sale
Approx. Sqft 700-1100
MLS Listing ID X9344216
Sold Date 11/28/24
Style 1 1/2 Storey
Bedrooms 3
Annual Tax Amount $2,088
Tax Year 2024
Lot Size 0.500 Acres
Property Description
NORWOOD GEM. Welcome to this charming and fully renovated 1.5 storey home situated on a private 0.64 acre lot within walking distance to all necessities! Every single square-inch (inside and out) of surface area in this 3 Bedroom, 1 Bathroom home has been done! New flooring, new drywall, new insulation, new lights, new eat-in kitchen (with removable peninsula) and bathroom, new countertop, new wiring, new siding, new shingles, new windows, new eaves-troughs, new landscaping, new shed, new fire-pit area, new covered front porch, new rear deck...new, new, new! Updated Furnace, Central Air and electrical panel. Main floor laundry. To top all that off, the quality and care that went into the work is excellent... come see for yourself. The over half acre property also backs onto a creek that would be a wonderfully peaceful place to set up a screen room or a deck and get lost in a book! Not a big reader...not a problem! Property can have 1 GB wired web service.
Location
Province ON
County Peterborough
Community Norwood
Area Peterborough
Zoning Rural Residential
Region Norwood
City Region Norwood
Rooms
Family Room No
Basement Crawl Space, Partial Basement
Kitchen 1
Interior
Interior Features Carpet Free, Primary Bedroom - Main Floor, Upgraded Insulation
Cooling Central Air
Exterior
Parking Features Private
Garage Spaces 7.0
Pool None
Roof Type Asphalt Shingle
Lot Frontage 63.87
Lot Depth 395.55
Total Parking Spaces 7
Building
Foundation Block, Stone
Read Less Info
Want to know what your home might be worth? Contact us for a FREE valuation!

Our team is ready to help you sell your home for the highest possible price ASAP
"My job is to find and attract mastery-based agents to the office, protect the culture, and make sure everyone is happy! "






