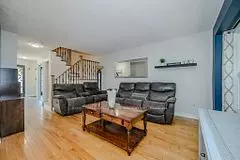$992,500
$1,050,000
5.5%For more information regarding the value of a property, please contact us for a free consultation.
3 Beds
3 Baths
SOLD DATE : 12/06/2024
Key Details
Sold Price $992,500
Property Type Condo
Sub Type Att/Row/Townhouse
Listing Status Sold
Purchase Type For Sale
Approx. Sqft 1100-1500
Subdivision Glen Abbey
MLS Listing ID W9371415
Sold Date 12/06/24
Style 2-Storey
Bedrooms 3
Annual Tax Amount $4,003
Tax Year 2024
Property Sub-Type Att/Row/Townhouse
Property Description
Tucked away on a quiet, child-friendly crescent backing onto Glen Oak Creek Trail you'll find 1251 Hedgestone Crescent. This meticulously maintained two-storey link home is situated in a sought-after Glen Abbey neighbourhood. Imagine the convenience of being within walking distance of parks and trails, Monastery Bakery & Delicatessen, St. Ignatius of Loyola Catholic Secondary School, Glen Abbey Community Centre, and top-rated Abbey Park High School. This desirable locale is also close to Glen Abbey Golf Club, shopping and dining venues, public transit, major highways, and essential amenities. The functional main level offers a spacious living room that flows into the dining room, where a French door leads to the back yard. The gourmet kitchen features quartz countertops, a subway tile backsplash, display cabinets, a pantry, peninsula breakfast bar, and stainless steel appliances. An updated powder room completes this level. Upstairs, you'll discover an oversized primary bedroom, two additional bedrooms, and a four-piece bathroom. The finished basement adds even more living space for a growing family, with its laminate floors, versatile recreation room, three-piece bathroom, den/office (currently used as storage), a laundry room, and plenty of storage space. Other highlights include hardwood floors throughout the main and upper levels, a hardwood staircase with wrought iron pickets, an attached garage with loft storage and rear yard access, and a newer roof installed in December 2022. Outside, your private and fully fenced back yard awaits with an interlock patio and mature trees, offering the perfect space for outdoor relaxation
Location
Province ON
County Halton
Community Glen Abbey
Area Halton
Zoning RM1
Rooms
Family Room No
Basement Full, Finished
Kitchen 1
Interior
Interior Features Central Vacuum
Cooling Central Air
Exterior
Exterior Feature Patio, Backs On Green Belt
Parking Features Private
Garage Spaces 1.0
Pool None
Roof Type Asphalt Shingle
Lot Frontage 14.69
Lot Depth 123.21
Total Parking Spaces 3
Building
Foundation Poured Concrete
Read Less Info
Want to know what your home might be worth? Contact us for a FREE valuation!

Our team is ready to help you sell your home for the highest possible price ASAP
"My job is to find and attract mastery-based agents to the office, protect the culture, and make sure everyone is happy! "






