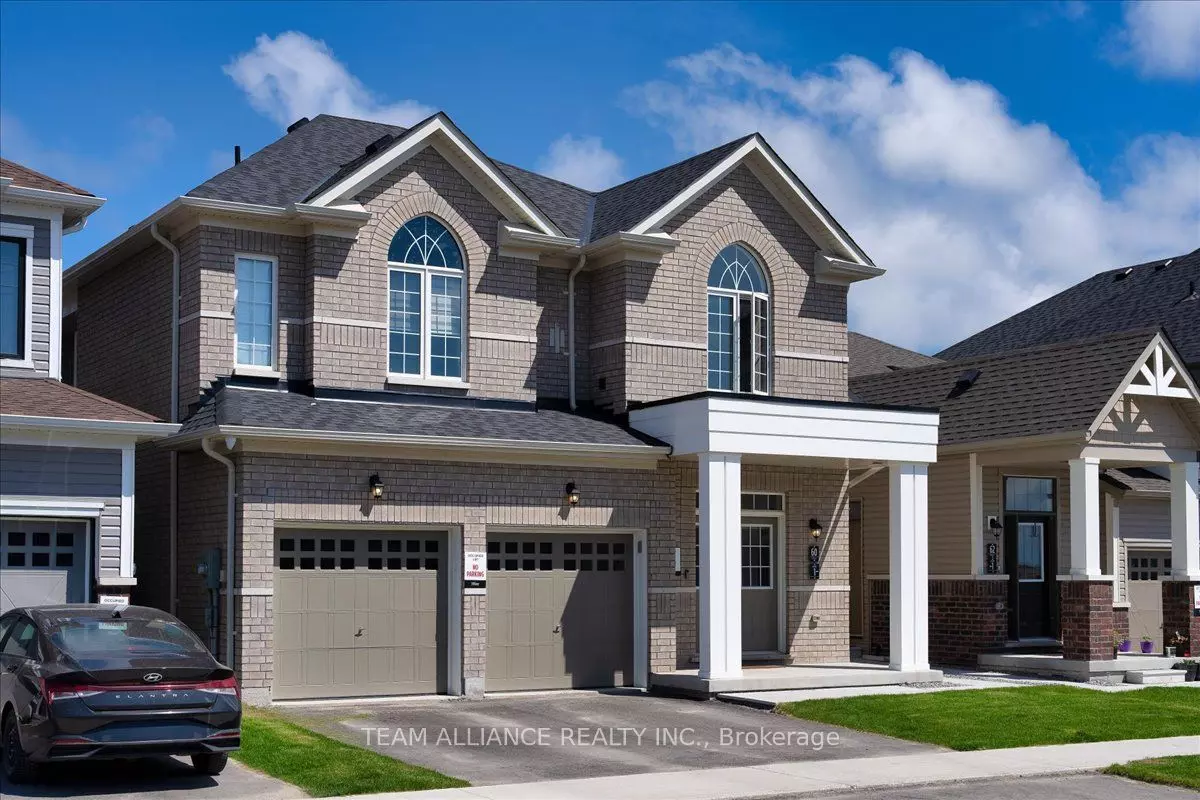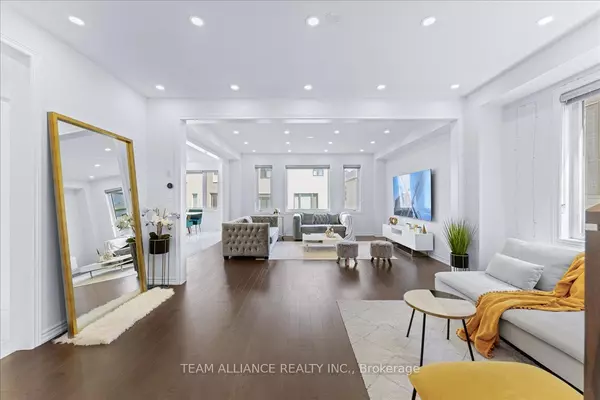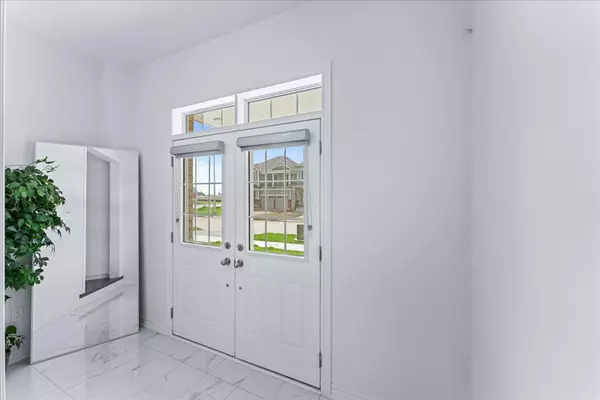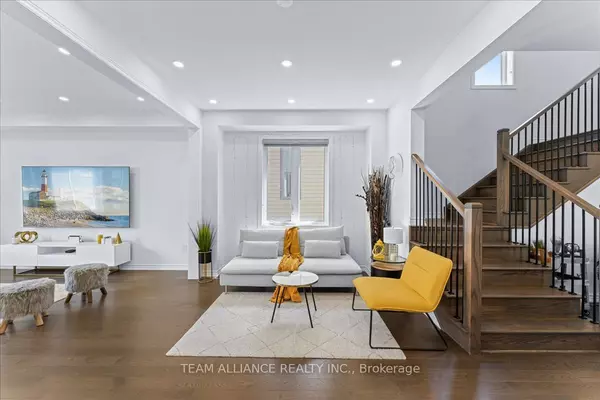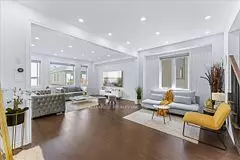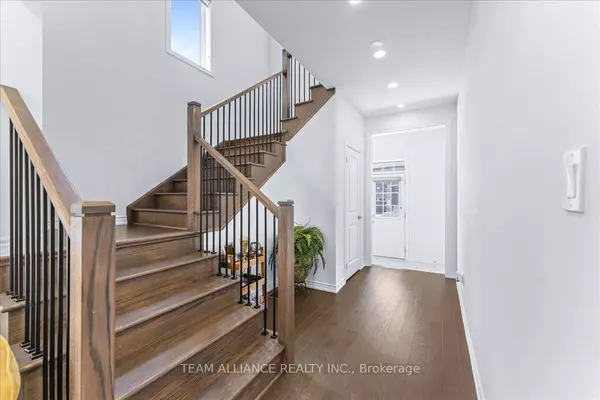$1,119,900
$1,119,900
For more information regarding the value of a property, please contact us for a free consultation.
6 Beds
5 Baths
SOLD DATE : 01/20/2025
Key Details
Sold Price $1,119,900
Property Type Single Family Home
Sub Type Detached
Listing Status Sold
Purchase Type For Sale
Subdivision Rural Barrie Southeast
MLS Listing ID S9373303
Sold Date 01/20/25
Style 2-Storey
Bedrooms 6
Annual Tax Amount $5,950
Tax Year 2023
Property Sub-Type Detached
Property Description
Why this is your next Home. 1) Gorgeous 2023 Built Home nested in one of the prestigious community in South-east Barrie. 2) Loaded with top to bottom upgrades,Featuring 9ft Ceiling on main floor, open concept layout with Hardwood floors and pot lights throughout. The well designed kitchen with upgraded SS Appliances Extended premium cabinets and large centre Island and quarts counter tops along with a dedicated dining area, Smart control (Pot lights, cctv cameras , Thermostat, Blinds, Appliances and Garage doors) to make your convenience at its peak. 3) 4 Bedrooms, 3 Full Bath and a laundry room upstairs ensures the best convenience possible, Spacious primary bedroom retreat with a w/I Closet and 5pc washroom. 4) Builder finished 2 Bedroom legal basement with separate entrance, large windows, its own thermostat control and Laundry is fully equipped and ready to rent from day 1 of your Ownership. 5). Located Minutes aways from Go Train station, Costco, HWY400, Schools, Recreation and Big box stores. Don't miss this opportunity to make it your own heaven where all amenities surrounds you.
Location
Province ON
County Simcoe
Community Rural Barrie Southeast
Area Simcoe
Rooms
Family Room Yes
Basement Separate Entrance, Finished
Kitchen 2
Separate Den/Office 2
Interior
Interior Features In-Law Suite, Separate Heating Controls, Sump Pump, Carpet Free
Cooling Central Air
Exterior
Parking Features Private Double
Garage Spaces 2.0
Pool None
Roof Type Asphalt Shingle
Lot Frontage 38.08
Lot Depth 91.9
Total Parking Spaces 4
Building
Foundation Poured Concrete
Read Less Info
Want to know what your home might be worth? Contact us for a FREE valuation!

Our team is ready to help you sell your home for the highest possible price ASAP
"My job is to find and attract mastery-based agents to the office, protect the culture, and make sure everyone is happy! "

