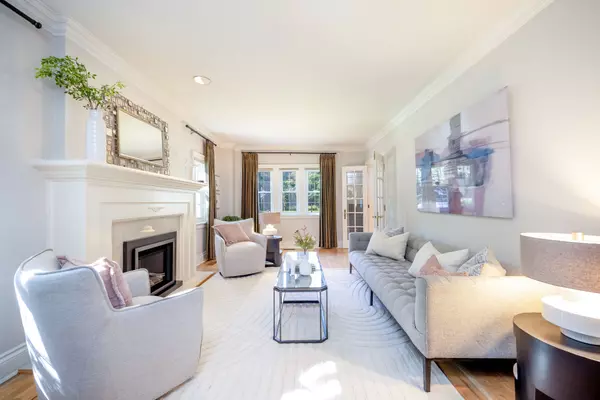$3,750,000
$3,995,000
6.1%For more information regarding the value of a property, please contact us for a free consultation.
5 Beds
4 Baths
SOLD DATE : 12/19/2024
Key Details
Sold Price $3,750,000
Property Type Single Family Home
Sub Type Detached
Listing Status Sold
Purchase Type For Sale
Subdivision Lawrence Park South
MLS Listing ID C9377244
Sold Date 12/19/24
Style 2-Storey
Bedrooms 5
Annual Tax Amount $16,923
Tax Year 2024
Property Sub-Type Detached
Property Description
Located in highly desirable Lawrence Park, this family home offers timeless charm on a prime 50' x 151' corner lot, with an in-ground pool and detached two-car garage. With approx. 4,170 Sq.Ft. of total living space, its perfect for a growing family. In the top-ranking Bedford Park/Blythwood PS and Lawrence Park CI district, its also close to private schools, parks, and transit, providing a convenient lifestyle. The well-maintained home features a classic centre hall layout with a spacious 3-level addition and many upgrades. The renovated eat-in kitchen includes custom cabinetry, quartz counters, a breakfast bar, and stainless-steel appliances. The main floor family room, bathed in natural light, overlooks the private backyard oasis. Upstairs, the primary bedroom offers vaulted ceilings, a private balcony, and a renovated 5-Piece ensuite. Three additional bedrooms have large windows, crown moldings, and hardwood floors.
Location
Province ON
County Toronto
Community Lawrence Park South
Area Toronto
Rooms
Family Room Yes
Basement Finished with Walk-Out, Separate Entrance
Kitchen 1
Separate Den/Office 1
Interior
Interior Features Central Vacuum, Auto Garage Door Remote, Sauna, Storage
Cooling Central Air
Exterior
Parking Features Private
Garage Spaces 2.0
Pool Inground
Roof Type Asphalt Shingle
Lot Frontage 50.0
Lot Depth 151.0
Total Parking Spaces 5
Building
Foundation Concrete Block
Read Less Info
Want to know what your home might be worth? Contact us for a FREE valuation!

Our team is ready to help you sell your home for the highest possible price ASAP
"My job is to find and attract mastery-based agents to the office, protect the culture, and make sure everyone is happy! "






