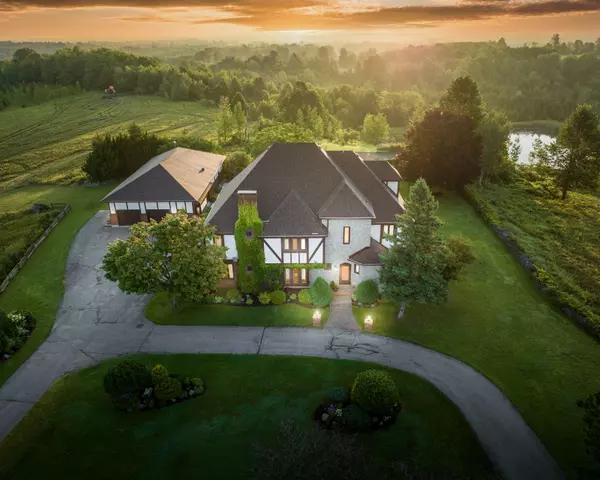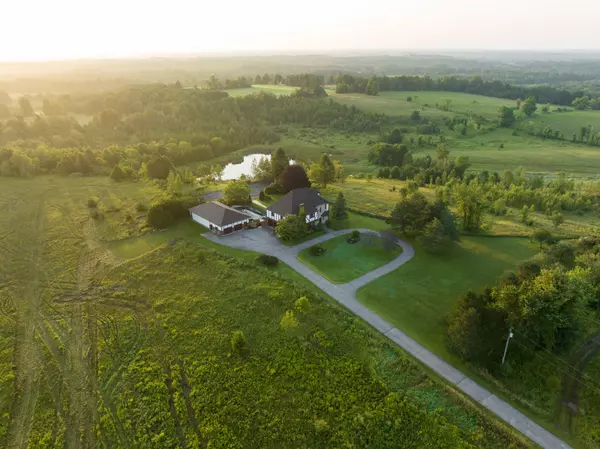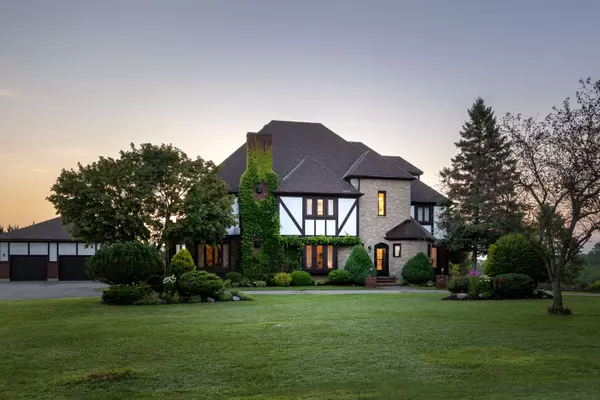$1,925,000
$1,999,900
3.7%For more information regarding the value of a property, please contact us for a free consultation.
6 Beds
5 Baths
50 Acres Lot
SOLD DATE : 12/10/2024
Key Details
Sold Price $1,925,000
Property Type Single Family Home
Sub Type Detached
Listing Status Sold
Purchase Type For Sale
Approx. Sqft 3500-5000
MLS Listing ID X9042714
Sold Date 12/10/24
Style 3-Storey
Bedrooms 6
Annual Tax Amount $7,911
Tax Year 2023
Lot Size 50.000 Acres
Property Description
Welcome to 2225 Northeys Rd. - experience unparalleled sophistication in this meticulously renovated, one-of-a-kind 6 bed, 5 bath 3-storey Tudor Country Estate in the Kawarthas, gracefully nestled on an expansive 96-acre parcel of land w/ 66 workable acres, & boasting a private airplane runway, hangar & tennis court. Showcased in the pages of "Toronto Life" & "The Star," this historic home weaves a captivating story that is as enchanting as the home itself. Step inside & discover the open-concept grand rm, library w/ custom-built bookcases & gourmet kitchen complemented by a sophisticated wood-burning fireplace that is perfect for winter months. Upstairs youll find the 900 SQ FT primary bedroom that ft a private balcony, offering a front-row seat to breathtaking views of the most incredible world-class sunrises & sunsets you are sure to ever witness. Radiating w/ character & rich history, this estate offers a rare opportunity to embrace refined living amidst an inspiring landscape.
Location
Province ON
County Peterborough
Community Rural Smith-Ennismore-Lakefield
Area Peterborough
Zoning A2+H
Region Rural Smith-Ennismore-Lakefield
City Region Rural Smith-Ennismore-Lakefield
Rooms
Family Room Yes
Basement Finished, Separate Entrance
Kitchen 1
Interior
Interior Features Central Vacuum
Cooling Central Air
Exterior
Parking Features Private
Garage Spaces 16.0
Pool Inground
Roof Type Fibreglass Shingle
Lot Frontage 2360.0
Lot Depth 1958.0
Total Parking Spaces 16
Building
Foundation Block
Others
Security Features Alarm System
Read Less Info
Want to know what your home might be worth? Contact us for a FREE valuation!

Our team is ready to help you sell your home for the highest possible price ASAP
"My job is to find and attract mastery-based agents to the office, protect the culture, and make sure everyone is happy! "






