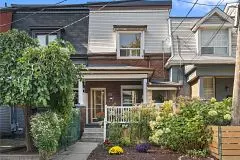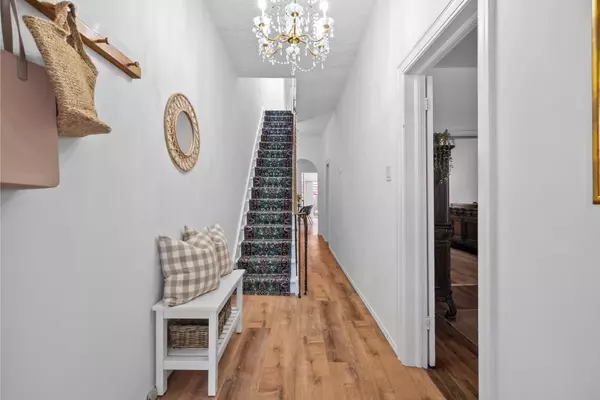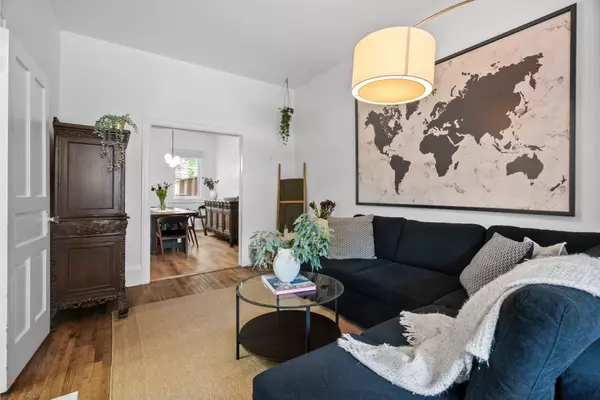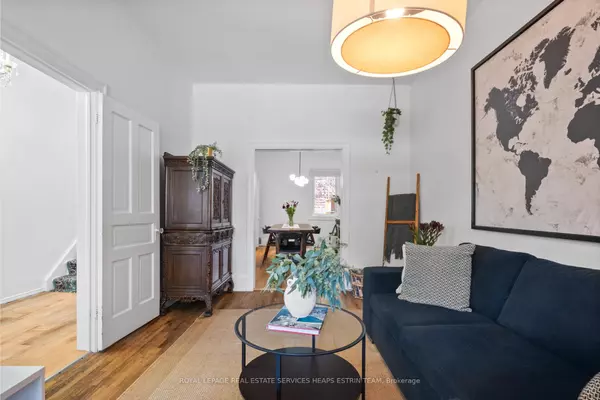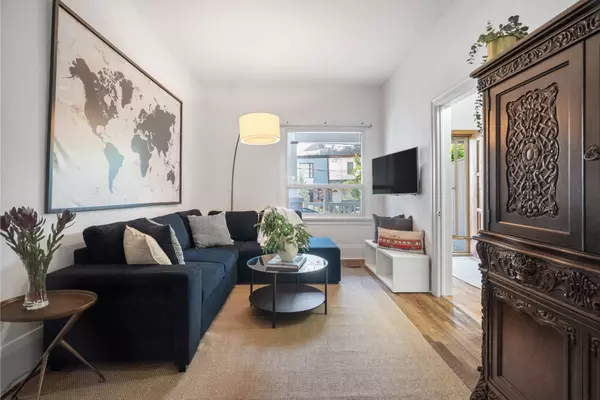$1,254,000
$999,999
25.4%For more information regarding the value of a property, please contact us for a free consultation.
3 Beds
2 Baths
SOLD DATE : 01/06/2025
Key Details
Sold Price $1,254,000
Property Type Townhouse
Sub Type Att/Row/Townhouse
Listing Status Sold
Purchase Type For Sale
MLS Listing ID C9395508
Sold Date 01/06/25
Style 2-Storey
Bedrooms 3
Annual Tax Amount $6,223
Tax Year 2024
Property Description
A Must See on Tecumseth Street! Located on a quiet one-way street near Stanley Park & Garrison Crossing, this central downtown home is perfect for your next step out of the condo or perhaps an investment property in one of Toronto's most vibrant neighbourhoods! Stepping in the front door, you will be greeted by plenty of charm and natural light. It quickly becomes clear that this home has the potential to suit every need of the modern family or investor. The main level includes a functional layout with inviting principal rooms that are perfect for entertaining. Its high ceilings make the space feel open and inviting. The warmth and character continue to the kitchen and private backyard, ideal for relaxing or hosting! Upstairs, you'll find three generously sized bedrooms, a skylight and more natural light! The home also features a walkout basement with two separate entrances, plus a full kitchen and bathroom, offering excellent income potential. This prime location provides easy access to the TTC on King Street and the upcoming Ontario Line Metrolinx. Enjoy nearby parks, restaurants, shops, The Well, STACKT Market, The Bentway, and close proximity to the city's plan for the Wellington Destructor. Opportunity awaits at this downtown oasis! Come see for yourself.
Location
Province ON
County Toronto
Community Niagara
Area Toronto
Region Niagara
City Region Niagara
Rooms
Family Room Yes
Basement Partially Finished, Walk-Out
Kitchen 2
Interior
Interior Features None
Cooling Central Air
Exterior
Parking Features None
Pool None
Roof Type Asphalt Shingle,Flat
Lot Frontage 16.25
Lot Depth 84.67
Building
Foundation Concrete Block
Read Less Info
Want to know what your home might be worth? Contact us for a FREE valuation!

Our team is ready to help you sell your home for the highest possible price ASAP
"My job is to find and attract mastery-based agents to the office, protect the culture, and make sure everyone is happy! "

