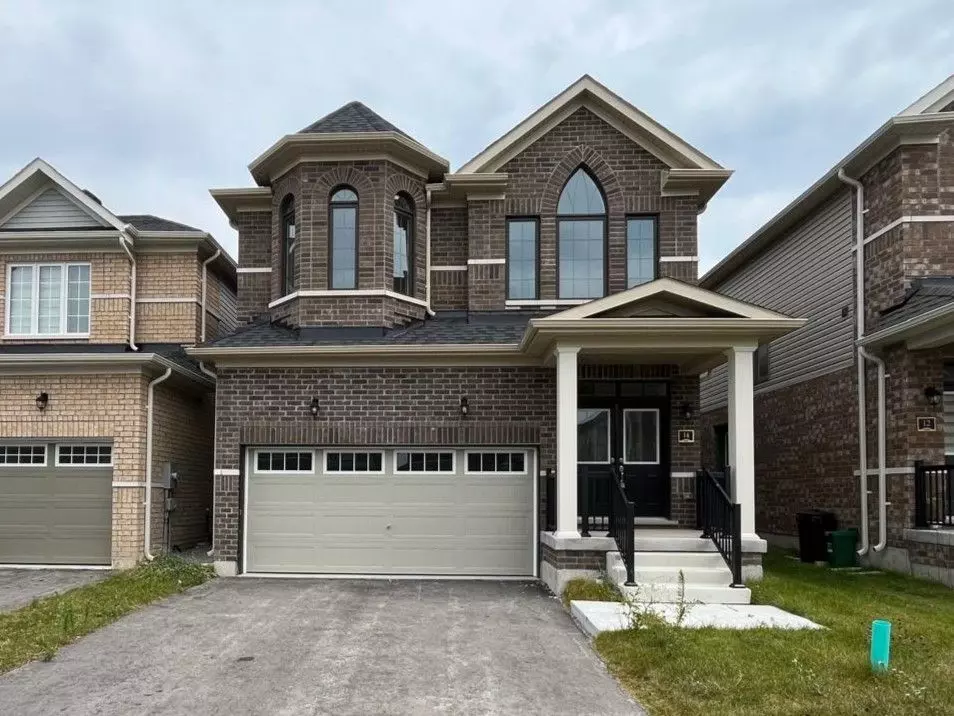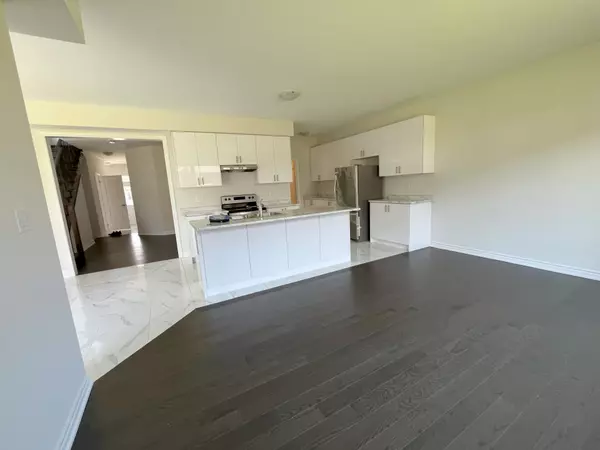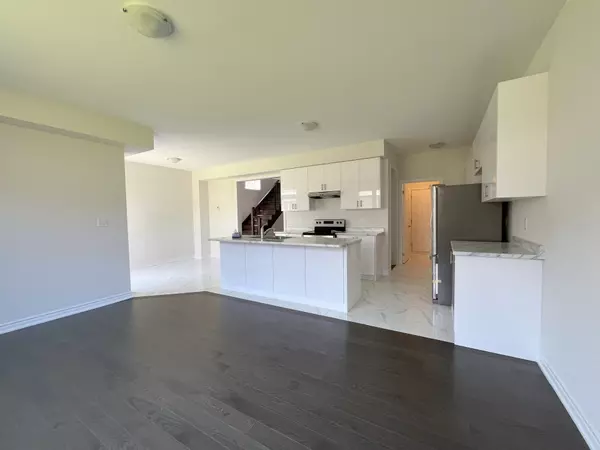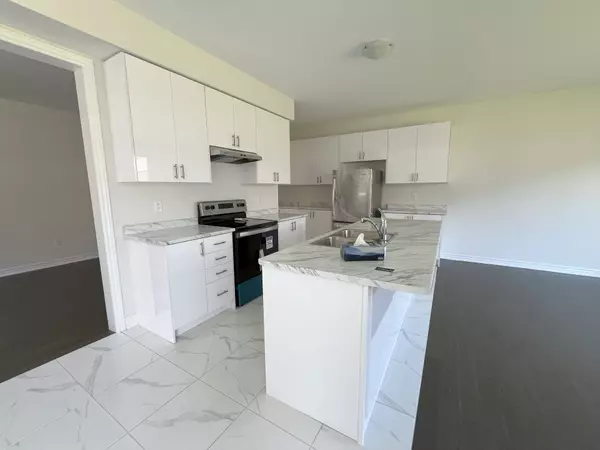$965,000
$990,000
2.5%For more information regarding the value of a property, please contact us for a free consultation.
4 Beds
3 Baths
SOLD DATE : 01/15/2025
Key Details
Sold Price $965,000
Property Type Single Family Home
Sub Type Detached
Listing Status Sold
Purchase Type For Sale
Approx. Sqft 2000-2500
Subdivision Rural Barrie Southeast
MLS Listing ID S9264329
Sold Date 01/15/25
Style 2-Storey
Bedrooms 4
Annual Tax Amount $6,225
Tax Year 2024
Property Sub-Type Detached
Property Description
2237 square feet Arrowhead floorplan. Welcome to your Brand-New, All-Brick, 2 Story Home in Barrie, a Perfect Blend of Modern Elegance and Functional Design. This Stunning Residence features 4 Spacious Bedrooms and 3 Luxurious Bathrooms, All complemented by Hardwood and Tile flooring throughout, No Broadloom in sight. The Main floor boasts Smooth Ceilings, creating an airy atmosphere, while the Upgraded Kitchen ideal for culinary enthusiasts. An Oak Staircase with Wrought Iron Spindles adds a touch of Sophistication and Vaulted Ceilings paired with Transom Windows enhance the Charm of 2 of the Bedrooms. Convenience is key with a Second Floor Laundry and a Builder Installed Separate Entrance. The Double Garage includes an interior door leading directly to the Home and the Expansive Basement is prepped for Future Upgrades with Rough-in Plumbing for an Additional Bathroom and Larger Windows. With room for up to 6 Cars, this Home offers Ample Parking and Everything you need for a Comfortable and Stylish Lifestyle !!!
Location
Province ON
County Simcoe
Community Rural Barrie Southeast
Area Simcoe
Rooms
Family Room Yes
Basement Full
Kitchen 1
Interior
Interior Features None
Cooling None
Exterior
Parking Features Private
Garage Spaces 2.0
Pool None
Roof Type Asphalt Shingle
Lot Frontage 32.77
Lot Depth 91.73
Total Parking Spaces 6
Building
Foundation Concrete
Read Less Info
Want to know what your home might be worth? Contact us for a FREE valuation!

Our team is ready to help you sell your home for the highest possible price ASAP
"My job is to find and attract mastery-based agents to the office, protect the culture, and make sure everyone is happy! "






