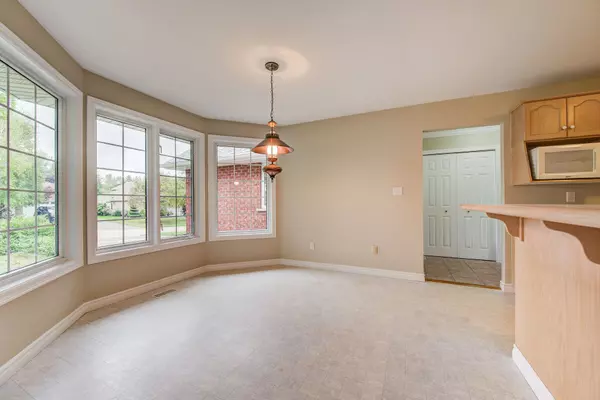$1,040,000
$1,050,000
1.0%For more information regarding the value of a property, please contact us for a free consultation.
4 Beds
2 Baths
SOLD DATE : 11/28/2024
Key Details
Sold Price $1,040,000
Property Type Single Family Home
Sub Type Detached
Listing Status Sold
Purchase Type For Sale
Approx. Sqft 1500-2000
Subdivision Rockwood
MLS Listing ID X9371232
Sold Date 11/28/24
Style Bungalow
Bedrooms 4
Annual Tax Amount $5,812
Tax Year 2024
Property Sub-Type Detached
Property Description
We would like to introduce a rare find. Charleston Homes 'The Limeridge' offers comfortable family living backing onto the iconic Rockwood Conservation area with picturesque views of the forest. The front foyer welcomes you to this stunning bungalow with open concept kitchen and breakfast nook, a cozy family room with an upgraded gas fireplace to keep you warm on those cold winter nights. The living room/ dining room combination is perfect for entertaining, especially with the walkout to a large deck and access to backyard. The Primary bedroom has plenty of closet space, view of the backyard and a 3pc ensuite. There is a walk-in from the double car garage into a fully finished laundry room and mud room and a walk-down to a spacious unfinished basement, walkout to patio and a 4th bedroom, just waiting for your inspiration. Lou's boulevard has always been a sought after location because of theses spectacular lots and quiet family living. Close to parks, trails, schools and the conservation is literally in your very own backyard. This is a home that shouldn't be overlooked.
Location
Province ON
County Wellington
Community Rockwood
Area Wellington
Zoning Residential
Rooms
Family Room Yes
Basement Full, Partially Finished
Kitchen 1
Separate Den/Office 1
Interior
Interior Features Auto Garage Door Remote, In-Law Capability, Rough-In Bath, Water Heater, Water Softener
Cooling Central Air
Fireplaces Number 1
Exterior
Parking Features Private Double
Garage Spaces 2.0
Pool None
View Forest
Roof Type Asphalt Shingle
Lot Frontage 78.0
Total Parking Spaces 4
Building
Foundation Poured Concrete
Others
Security Features Smoke Detector,Carbon Monoxide Detectors
ParcelsYN No
Read Less Info
Want to know what your home might be worth? Contact us for a FREE valuation!

Our team is ready to help you sell your home for the highest possible price ASAP
"My job is to find and attract mastery-based agents to the office, protect the culture, and make sure everyone is happy! "






