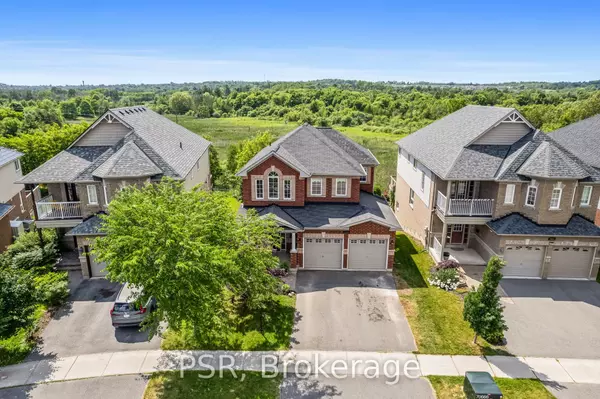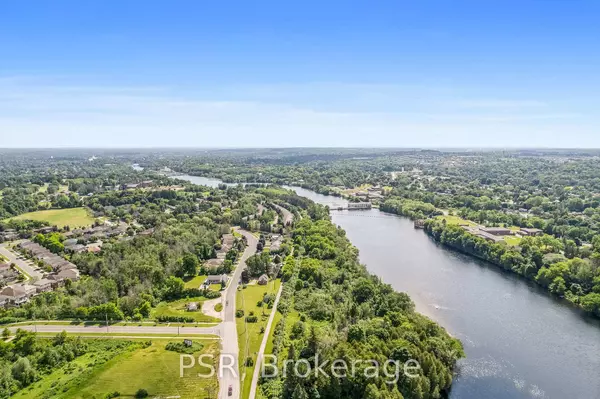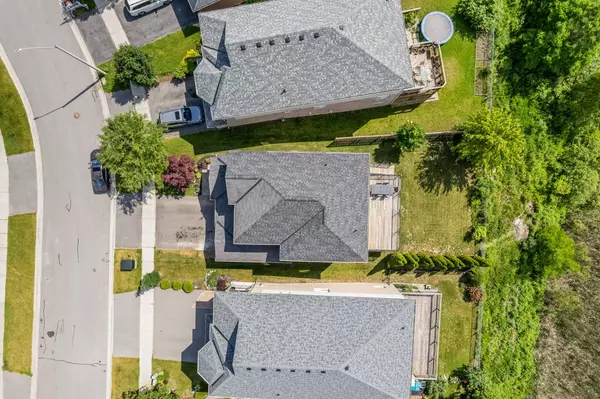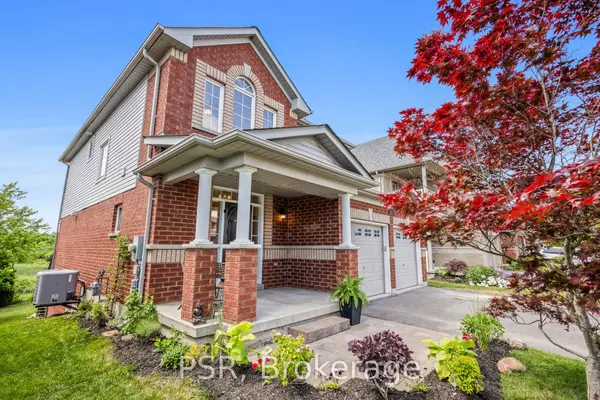$817,800
$829,900
1.5%For more information regarding the value of a property, please contact us for a free consultation.
4 Beds
4 Baths
SOLD DATE : 12/05/2024
Key Details
Sold Price $817,800
Property Type Single Family Home
Sub Type Detached
Listing Status Sold
Purchase Type For Sale
MLS Listing ID X9363103
Sold Date 12/05/24
Style 2-Storey
Bedrooms 4
Annual Tax Amount $5,536
Tax Year 2023
Property Description
RARE TURNKEY TWO-STOREY WITH WALKOUT BASEMENT BACKING ONTO GREEN SPACE! Located In Peterborough's Highly Sought After Thompson Bay Estates Neighbourhood, This Immaculate Two-Storey Has Been Incredibly Well Maintained And Sits On An Elevated Sunny Lot Backing Onto Green Space. Ideally Located Steps To Thompson Bay Park, The Rotary Greenway Trail And The Peterborough Golf And Country Club! The Main Floor Offers A Stunning Open Concept Kitchen/Dining/Living Room Floor Plan With Walkout To Oversized Back Deck Centred Around Your Massive West Facing Windows Overlooking Green Space. Upstairs You Will Find Fresh Carpet Throughout The Bright 4 Bedroom Floor Plan, Highlighted By Your Large Primary Wing With 4-Piece Ensuite Bathroom And Walk In Closet Overlooking Green Space. Convenient 2nd Floor Laundry Room With Sink! The Fully Finished Walkout Basement With 3-Piece Bathroom And Wet Bar Walks Out To Your Peaceful Rear Yard. Updates Include: Concrete Patio (2024), Stainless Steel Appliances (2024), Fresh Carpet (2024), Paint (2024).
Location
Province ON
County Peterborough
Community Ashburnham
Area Peterborough
Region Ashburnham
City Region Ashburnham
Rooms
Family Room Yes
Basement Finished with Walk-Out
Kitchen 1
Interior
Interior Features Other
Cooling Central Air
Exterior
Parking Features Private Double
Garage Spaces 4.0
Pool None
View Park/Greenbelt
Roof Type Shingles
Lot Frontage 38.62
Lot Depth 114.0
Total Parking Spaces 4
Building
Foundation Concrete
Read Less Info
Want to know what your home might be worth? Contact us for a FREE valuation!

Our team is ready to help you sell your home for the highest possible price ASAP
"My job is to find and attract mastery-based agents to the office, protect the culture, and make sure everyone is happy! "






