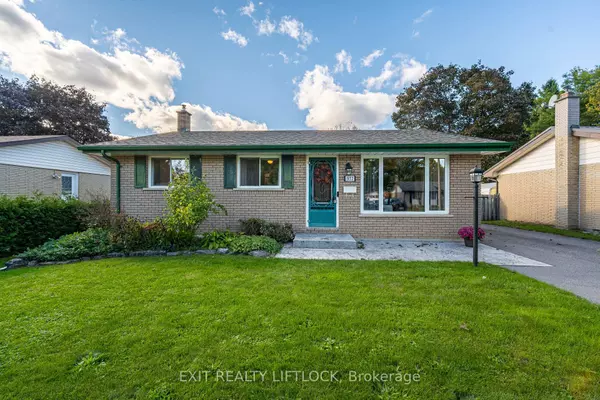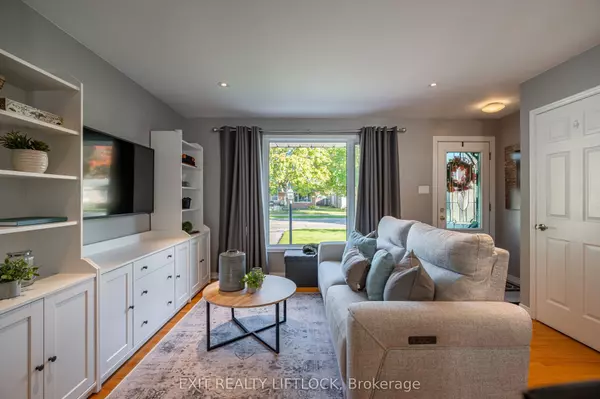$665,000
$679,900
2.2%For more information regarding the value of a property, please contact us for a free consultation.
3 Beds
2 Baths
SOLD DATE : 12/16/2024
Key Details
Sold Price $665,000
Property Type Single Family Home
Sub Type Detached
Listing Status Sold
Purchase Type For Sale
Approx. Sqft 1100-1500
MLS Listing ID X9386849
Sold Date 12/16/24
Style Bungalow
Bedrooms 3
Annual Tax Amount $4,361
Tax Year 2024
Property Description
This charming 3-bedroom, 2-bath brick bungalow has been beautifully updated with over $60,000 in upgrades in the last year! The bright, modern kitchen features quartz countertops and a stunning 4x8 ft island, perfect for cooking and gathering. The finished basement includes a spacious rec room, office (which can easily be converted to a 4th bedroom), and a convenient 2-piece bath. . Also, this home offers forced air gas heating for colder months, plus an electric heat pump for energy-efficient heating and cooling year-round. Enjoy the lower energy costs and consistent comfort any season. Outside, enjoy a large fenced yard with direct access to walking trails. Located in a family-friendly neighborhood, just steps from a park with a new splash pad, and close to schools, churches, and local shops, this home blends modern comfort with timeless charm, offering both flexibility and convenience.
Location
Province ON
County Peterborough
Community Northcrest
Area Peterborough
Zoning Residential
Region Northcrest
City Region Northcrest
Rooms
Family Room No
Basement Finished, Full
Kitchen 1
Interior
Interior Features On Demand Water Heater
Cooling Central Air
Fireplaces Type Natural Gas
Exterior
Parking Features Private Double
Garage Spaces 7.0
Pool None
Roof Type Asphalt Shingle
Lot Frontage 55.0
Lot Depth 150.0
Total Parking Spaces 7
Building
Foundation Block
Read Less Info
Want to know what your home might be worth? Contact us for a FREE valuation!

Our team is ready to help you sell your home for the highest possible price ASAP
"My job is to find and attract mastery-based agents to the office, protect the culture, and make sure everyone is happy! "






