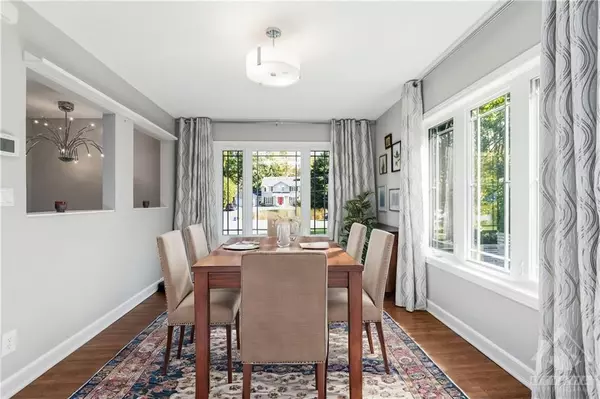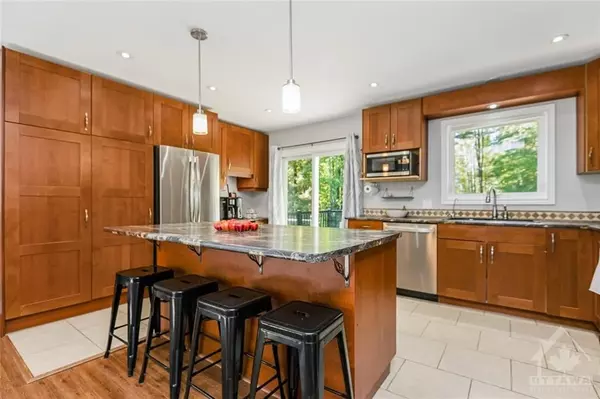$660,000
$650,000
1.5%For more information regarding the value of a property, please contact us for a free consultation.
3 Beds
2 Baths
SOLD DATE : 01/15/2025
Key Details
Sold Price $660,000
Property Type Single Family Home
Sub Type Detached
Listing Status Sold
Purchase Type For Sale
Subdivision 607 - Clarence/Rockland Twp
MLS Listing ID X9459874
Sold Date 01/15/25
Style Sidesplit 3
Bedrooms 3
Annual Tax Amount $4,530
Tax Year 2024
Property Sub-Type Detached
Property Description
Flooring: Tile, Amazing split-level family home on a ¾ acre lot with lots of privacy in the backyard for your family and friends to enjoy! The west-facing backyard features a new deck, above ground pool and 2 storage sheds. This beautiful 3 bedroom 2 full bath home has so much to offer. Large kitchen with tons of cabinet space and stainless steel appliances opens up to the dining room where big families can gather. The 2nd floor features all the sleeping quarters and luxurious main bathroom with soaker tub and stand up shower. The family room is connected to the 3 season room off the back of the house with a convenient 2nd full bathroom. Venture down to the lower level where you will find a big recreation room, laundry room and storage space. Furnace & central A/C (both 2020) Roof Shingles Replaced (2020) Sump Pump & Battery Backup (2022) Garage Doors (2021) Dishwasher (2023) Some windows (2022) See Property Info/Multimedia button for more details. 24 hours irrevocable on all offers as per form 244., Flooring: Laminate
Location
Province ON
County Prescott And Russell
Community 607 - Clarence/Rockland Twp
Area Prescott And Russell
Zoning Residential
Rooms
Family Room Yes
Basement Full, Finished
Interior
Interior Features Other
Cooling Central Air
Exterior
Exterior Feature Deck
Parking Features Inside Entry
Garage Spaces 2.0
Pool Above Ground
Roof Type Asphalt Shingle
Lot Frontage 115.15
Lot Depth 358.33
Total Parking Spaces 10
Building
Foundation Concrete
Read Less Info
Want to know what your home might be worth? Contact us for a FREE valuation!

Our team is ready to help you sell your home for the highest possible price ASAP
"My job is to find and attract mastery-based agents to the office, protect the culture, and make sure everyone is happy! "






