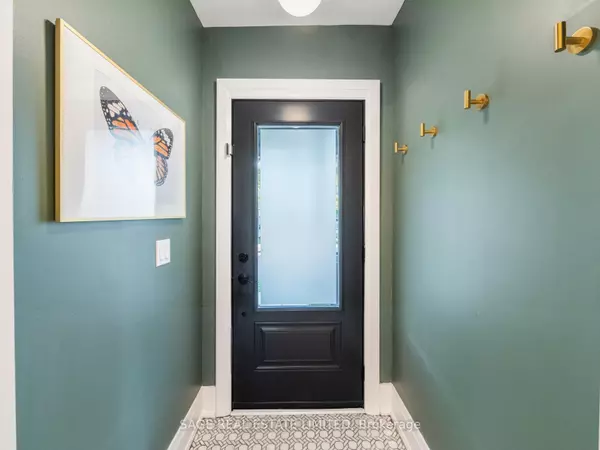$1,630,000
$1,249,000
30.5%For more information regarding the value of a property, please contact us for a free consultation.
3 Beds
2 Baths
SOLD DATE : 01/13/2025
Key Details
Sold Price $1,630,000
Property Type Condo
Sub Type Att/Row/Townhouse
Listing Status Sold
Purchase Type For Sale
Approx. Sqft 1100-1500
Subdivision Danforth
MLS Listing ID E9395225
Sold Date 01/13/25
Style 2-Storey
Bedrooms 3
Annual Tax Amount $5,057
Tax Year 2024
Property Sub-Type Att/Row/Townhouse
Property Description
Welcome to 122 Langford Ave, situated on one of the Danforth's most desirable streets. Living on Langford means that you are a two minute walk from the shops and restaurant of Danforth Ave, a quick walk to the subway, wonderful parks like Langford Parkette, Aldwych Park, the popular Withrow Park, excellent schools, and a beloved community! This home was recently renovated by RTG Designs, and boasts a beautiful chef's kitchen, gleaming hardwood floors, a newly designed basement, three wonderful bedrooms and was sound proofed throughout. The main floor of the home was redesigned with family living in mind, and has ample storage. It boasts a beautiful family room and its expansive windows, a powder room tucked away beside the mud-room, a dining room that can seat 8 comfortably, and a gorgeous kitchen with stainless steel appliances. In the basement you'll find that everything has been done. Water-proofed in 2022, inclusive of a sump-pump, weeping tile and a new window well. It now has a lovely laundry room, ample storage space, an area for a home gym or office, a utility closet that would make any handy person smile and a TV/play room perfect for cozy family movie nights. Upstairs the home is flooded with light throughout the day. There you will find the main bathroom with double sinks, and three generous sized bedrooms. The spacious primary bedroom has a double closet with built-in shelving. The house also has access to a large attic space that could easily be converted into a master suite! The back and front gardens of this home are truly magical. The front of the house has a wonderful front porch, which below it houses additional outdoor storage space. Because of the spacious backyards Western exposure and with no houses directly behind it, its very private, allowing you to enjoy beautiful sunsets on the deck, views of mature trees and evening and afternoon light throughout the house.
Location
Province ON
County Toronto
Community Danforth
Area Toronto
Rooms
Family Room Yes
Basement Full, Finished
Kitchen 1
Interior
Interior Features Sump Pump, Storage
Cooling Central Air
Exterior
Exterior Feature Porch
Parking Features Lane
Garage Spaces 1.0
Pool None
Roof Type Asphalt Shingle
Lot Frontage 15.25
Lot Depth 119.0
Total Parking Spaces 1
Building
Foundation Concrete Block
Others
ParcelsYN No
Read Less Info
Want to know what your home might be worth? Contact us for a FREE valuation!

Our team is ready to help you sell your home for the highest possible price ASAP
"My job is to find and attract mastery-based agents to the office, protect the culture, and make sure everyone is happy! "






