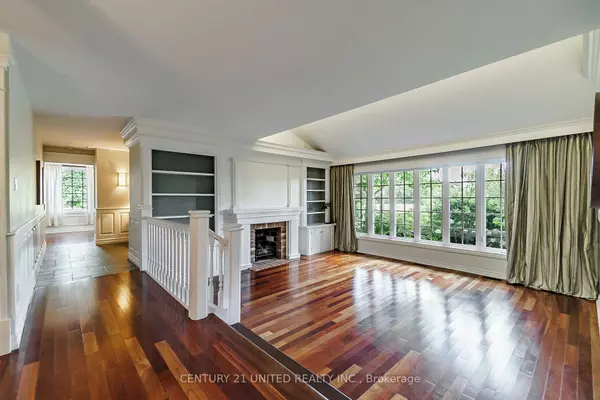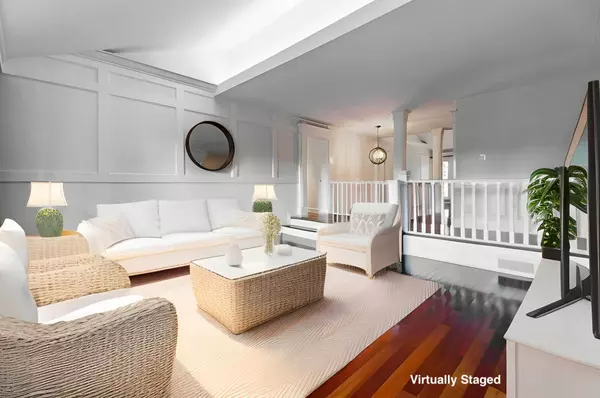$1,450,000
$1,490,900
2.7%For more information regarding the value of a property, please contact us for a free consultation.
5 Beds
4 Baths
SOLD DATE : 11/29/2024
Key Details
Sold Price $1,450,000
Property Type Single Family Home
Sub Type Detached
Listing Status Sold
Purchase Type For Sale
Approx. Sqft 3000-3500
MLS Listing ID X9380605
Sold Date 11/29/24
Style Bungalow
Bedrooms 5
Annual Tax Amount $10,302
Tax Year 2023
Property Description
Discover luxury living at 50 Moorecraig Road, nestled in Peterborough's prestigious Roper Park neighborhood. This stunning 5 bedroom, 4 bathroom home boasts a spacious open-concept modern coastal design, highlighted by hardwood floors and custom millwork. Enjoy your private oasis with a heated 20 x 40 inground pool, complete with a concrete diving platform and multiple lounging areas, perfect for entertaining. The chef's kitchen features high-end appliances, including a five burner Bertazzoni gas stove and a large central island. Relax in the primary suite with a cathedral ceiling and spa-like ensuite. With a full home generator, updated systems, and beautifully landscaped grounds, this property offers both comfort and style. Close to Peterborough Regional Health Centre, parks, trails, and top schools, this is a rare gem waiting for you! Pre inspected, ready for immediate occupancy, it is a pleasure to show and truly a delight to see.
Location
Province ON
County Peterborough
Community Monaghan
Area Peterborough
Zoning R.1, 1f, 2e, 10d, 13f
Region Monaghan
City Region Monaghan
Rooms
Family Room Yes
Basement Finished, Walk-Up
Kitchen 1
Interior
Interior Features None
Cooling Central Air
Exterior
Parking Features Circular Drive
Garage Spaces 6.0
Pool Inground
Roof Type Shingles
Lot Frontage 168.81
Lot Depth 182.0
Total Parking Spaces 6
Building
Foundation Concrete Block
Read Less Info
Want to know what your home might be worth? Contact us for a FREE valuation!

Our team is ready to help you sell your home for the highest possible price ASAP
"My job is to find and attract mastery-based agents to the office, protect the culture, and make sure everyone is happy! "






