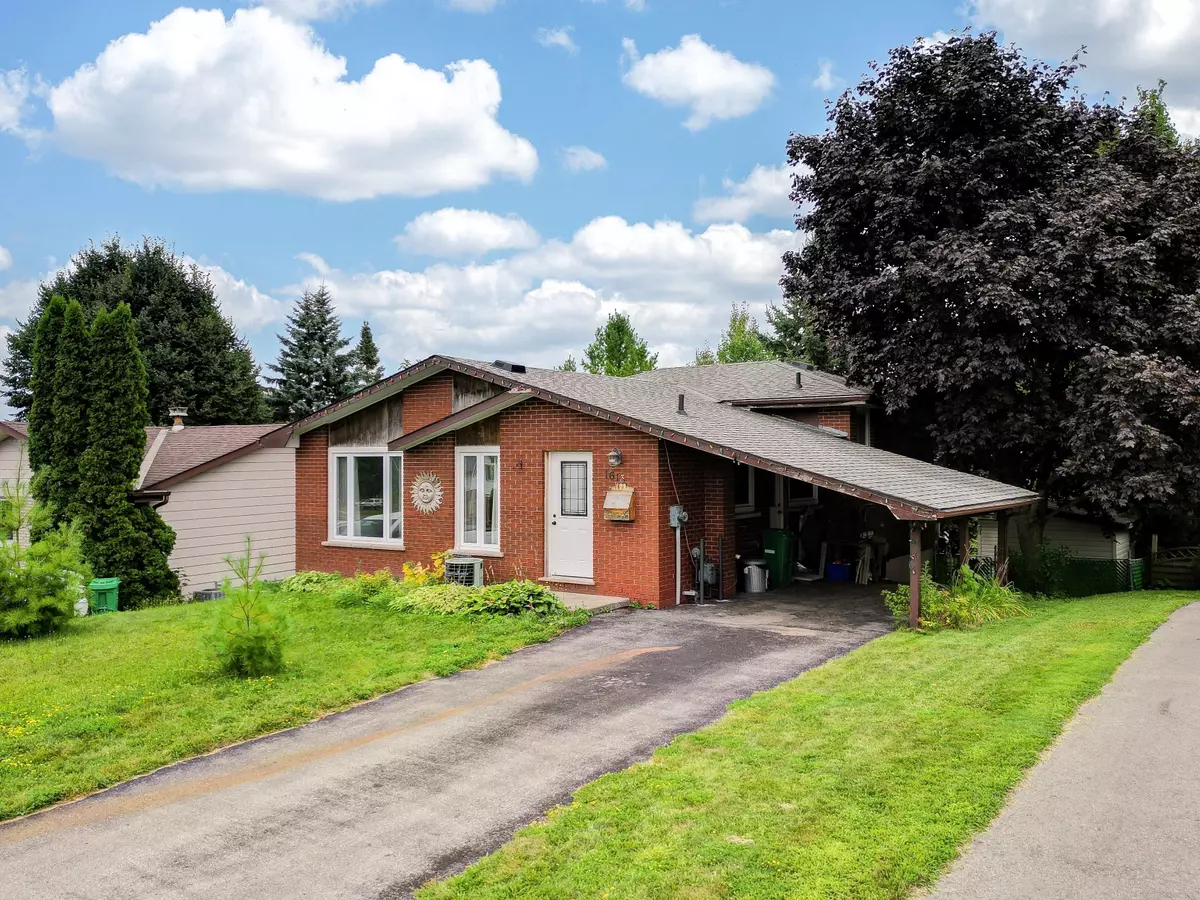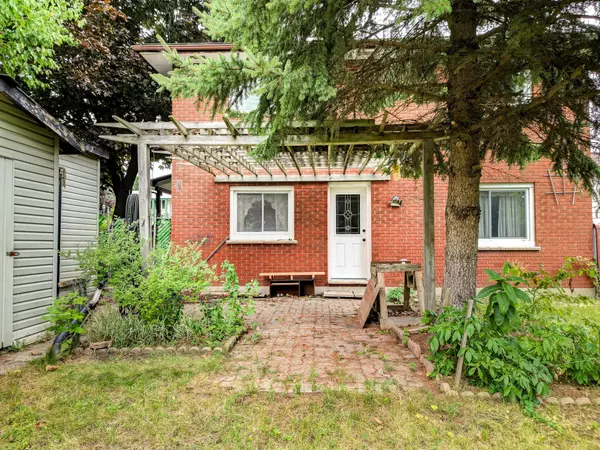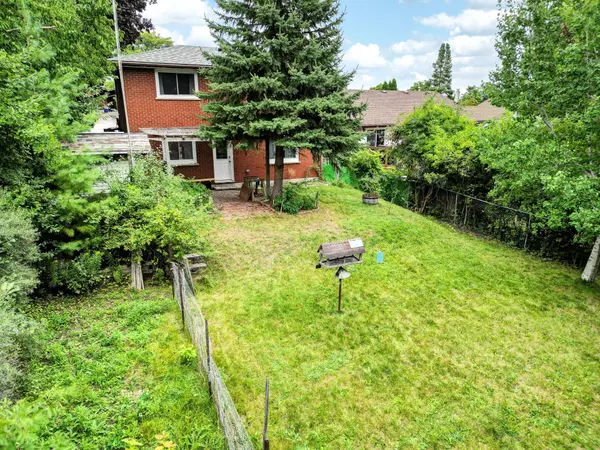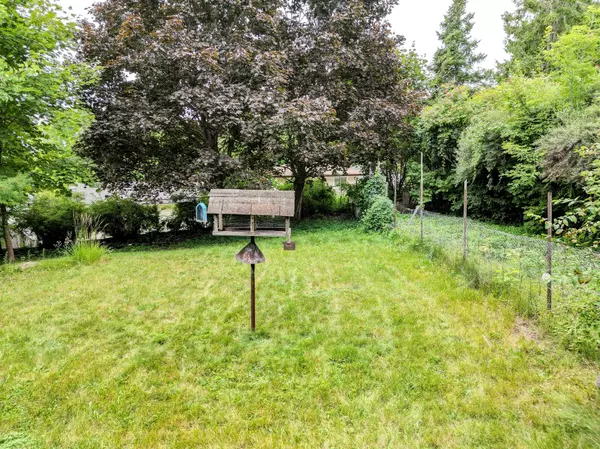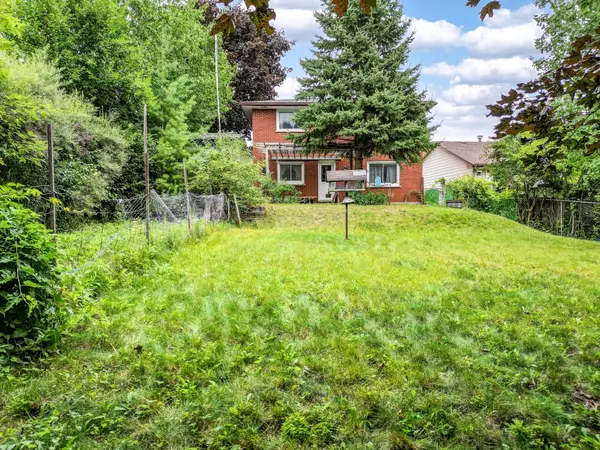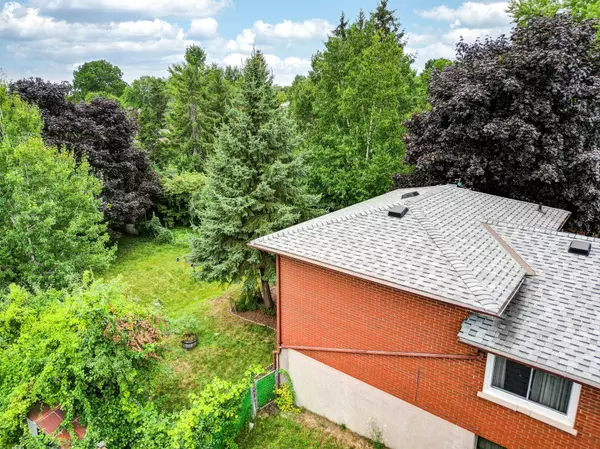$520,000
$539,900
3.7%For more information regarding the value of a property, please contact us for a free consultation.
3 Beds
2 Baths
SOLD DATE : 11/29/2024
Key Details
Sold Price $520,000
Property Type Single Family Home
Sub Type Detached
Listing Status Sold
Purchase Type For Sale
MLS Listing ID X9398804
Sold Date 11/29/24
Style Backsplit 3
Bedrooms 3
Annual Tax Amount $3,936
Tax Year 2023
Property Description
KAWARTHA HEIGHTS: Brick backsplit that offers a great layout and family-sized with 1990 sq. ft. of living space. With 3 good-sized bedrooms, a large living room with dining area and an above ground family room with walk-out to the large, fenced, backyard with a veggie garden area, patio and beautiful mature trees. The big recreation room in the basement could double as an office, den, or even bedroom. Updated kitchen and main bathroom, plus plenty of storage and a large carport with walk-in to the kitchen, offering protection from the weather. This is one of Peterborough's most sought-after family neighborhoods - close to shopping, school, the hospital, Kawartha Heights Park, Kawartha Golf Club and Highway 115 for commuters. Floor plans are available on the virtual tour along with more photos. First time offered since 1983! Quick closing available, come see! **SOLD FIRM, waiting on deposit.
Location
Province ON
County Peterborough
Community Monaghan
Area Peterborough
Zoning RES
Region Monaghan
City Region Monaghan
Rooms
Family Room Yes
Basement Partially Finished, Walk-Out
Kitchen 1
Interior
Interior Features Storage
Cooling Central Air
Exterior
Exterior Feature Year Round Living, Patio
Parking Features Private
Garage Spaces 3.0
Pool None
Roof Type Shingles
Lot Frontage 50.0
Lot Depth 174.24
Total Parking Spaces 3
Building
Foundation Concrete Block
Others
Security Features Smoke Detector
Read Less Info
Want to know what your home might be worth? Contact us for a FREE valuation!

Our team is ready to help you sell your home for the highest possible price ASAP
"My job is to find and attract mastery-based agents to the office, protect the culture, and make sure everyone is happy! "

