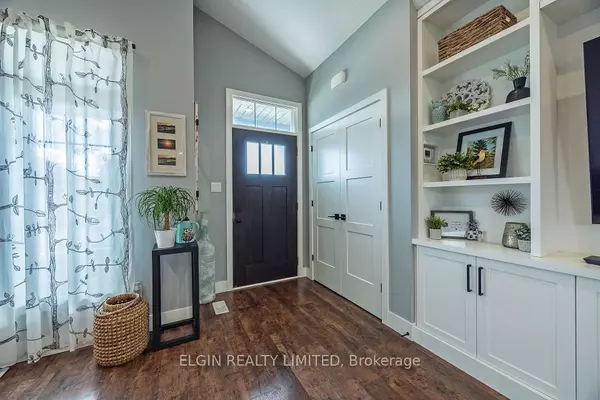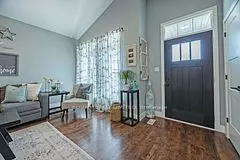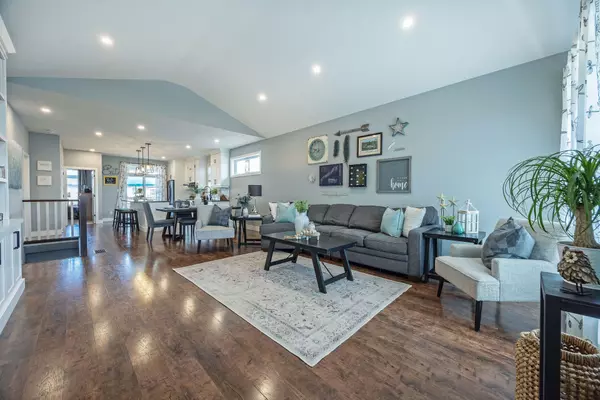$710,000
$729,900
2.7%For more information regarding the value of a property, please contact us for a free consultation.
4 Beds
3 Baths
SOLD DATE : 12/19/2024
Key Details
Sold Price $710,000
Property Type Single Family Home
Sub Type Detached
Listing Status Sold
Purchase Type For Sale
Approx. Sqft 1100-1500
Subdivision Sw
MLS Listing ID X9387150
Sold Date 12/19/24
Style Bungalow
Bedrooms 4
Annual Tax Amount $4,974
Tax Year 2024
Property Sub-Type Detached
Property Description
Discover the perfect blend of style, comfort, and convenience in this charming 5-year-old bungalow, nestled in a rapidly growing neighbourhood. Stroll up the concrete driveway and enter the beautifully stained wood front door to a welcoming promise of trendy design waiting inside. Step into a bright and open-concept space, where the warmth of engineered hardwood floors flows effortlessly from the living room to the kitchen. The upgraded interior doors, stylish hardware, and main-level laundry add both flair and practicality. The living room with built-in cabinetry is bathed in natural light flowing from transom windows. It offers the perfect backdrop to showcase your personal style, creating an airy and uplifting atmosphere throughout. The heart of the home is the dream kitchen, boasting a spacious pantry, upgraded countertops, and a sleek microwave drawer, making meal prep a breeze. With the 2+2 layout, the 4 generously sized bedrooms 2 of which feature large walk-in closets, offer plenty of space for the entire family. The primary suite suggests private retreat with a complete deluxe 3-piece ensuite featuring an impressive tiled walk-in shower. 2 additional bathrooms throughout the home ensure comfort and convenience for everyone. The lower-level rec room and unfinished area present endless possibilities for customization. This space includes a life-breath heat recovery system and tankless hot water heater providing energy efficiency and year-round comfort. Step through the patio doors from the kitchen leading to a large deck, overlooking a fully fenced backyard complete with a shed for storing those tools and play-things. Whether you're sipping your morning coffee under the covered portion of the deck or hosting evening gatherings in the open area, the backyard proposes both relaxation and entertainment. Ready to welcome you into a life of ease and enjoyment, this bungalow is more than just a house, its a family home that emanates appeal and functionality.
Location
Province ON
County Elgin
Community Sw
Area Elgin
Rooms
Family Room No
Basement Finished
Kitchen 1
Separate Den/Office 2
Interior
Interior Features ERV/HRV, Central Vacuum, Auto Garage Door Remote, Sump Pump
Cooling Central Air
Exterior
Exterior Feature Deck, Porch
Parking Features Private Double
Garage Spaces 2.0
Pool None
Roof Type Asphalt Shingle
Lot Frontage 49.21
Lot Depth 119.75
Total Parking Spaces 4
Building
Foundation Poured Concrete
Read Less Info
Want to know what your home might be worth? Contact us for a FREE valuation!

Our team is ready to help you sell your home for the highest possible price ASAP
"My job is to find and attract mastery-based agents to the office, protect the culture, and make sure everyone is happy! "






