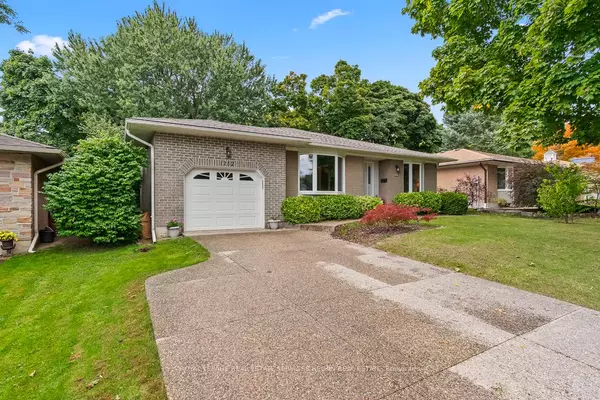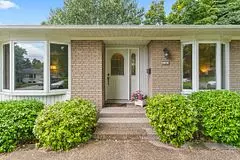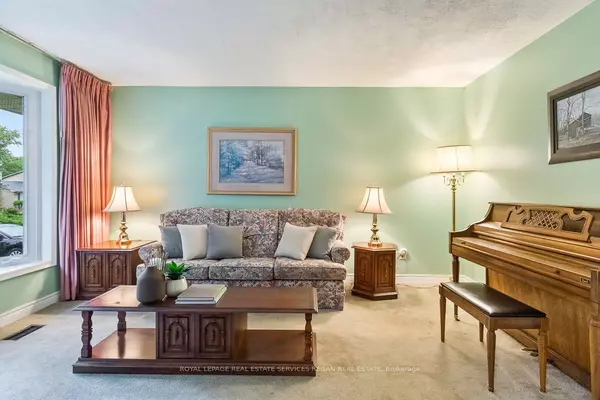$1,145,000
$1,099,000
4.2%For more information regarding the value of a property, please contact us for a free consultation.
4 Beds
2 Baths
SOLD DATE : 01/31/2025
Key Details
Sold Price $1,145,000
Property Type Single Family Home
Sub Type Detached
Listing Status Sold
Purchase Type For Sale
Subdivision Iroquois Ridge South
MLS Listing ID W9390758
Sold Date 01/31/25
Style Bungalow
Bedrooms 4
Annual Tax Amount $5,140
Tax Year 2024
Property Sub-Type Detached
Property Description
Discover a rare opportunity to enjoy this beautiful bungalow layout, renovate or add an addition at 1252 Kensington Park Road! Nestled among the tall trees in the desirable Falgarwood neighbourhood, this home is perfect for families looking to be located within the Iroquois Ridge School District and also be close to the Oakville GO, parks, trails, shopping, and all major highways. Inside you'll find a charming, well maintained bungalow boasting 3 large bedrooms, an open kitchen with a breakfast eat-in area and a main floor office. The sunroom addition is lined with windows making the space feel light and airy, the perfect spot to unwind. The finished basement has its own separate entrance, an extra living area, bedroom and 3-piece bathroom, ideal for growing families or those potentially looking for additional monthly income. Set on a generous lot of 60x125 feet, this home offers ample outdoor living space for relaxation and entertainment. Enjoy being surrounded by towering trees, walking trails and ravine in Falgarwood's serene, and sought-after community.
Location
Province ON
County Halton
Community Iroquois Ridge South
Area Halton
Zoning RL3-0
Rooms
Family Room Yes
Basement Finished, Separate Entrance
Kitchen 1
Separate Den/Office 1
Interior
Interior Features Primary Bedroom - Main Floor, Auto Garage Door Remote
Cooling Central Air
Exterior
Parking Features Private
Garage Spaces 1.0
Pool None
Roof Type Asphalt Shingle
Lot Frontage 60.0
Lot Depth 125.0
Total Parking Spaces 6
Building
Foundation Poured Concrete
Others
ParcelsYN No
Read Less Info
Want to know what your home might be worth? Contact us for a FREE valuation!

Our team is ready to help you sell your home for the highest possible price ASAP
"My job is to find and attract mastery-based agents to the office, protect the culture, and make sure everyone is happy! "






