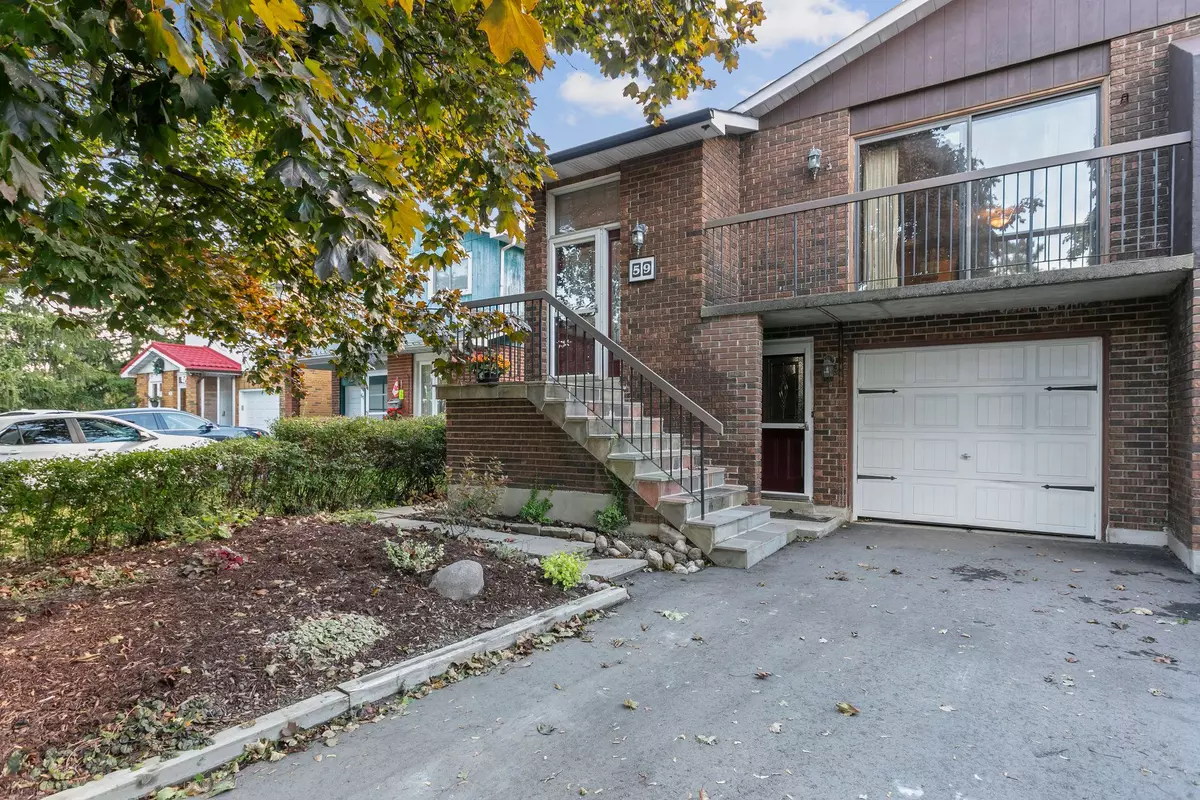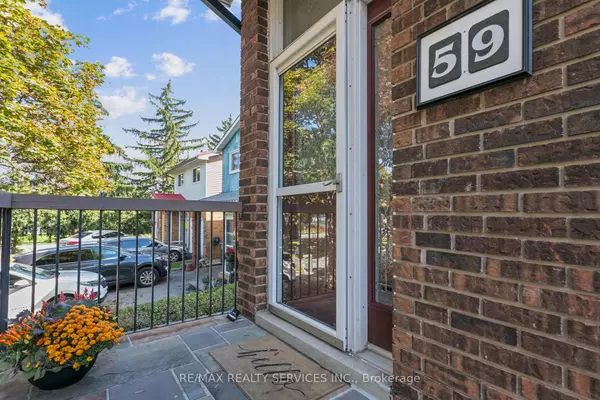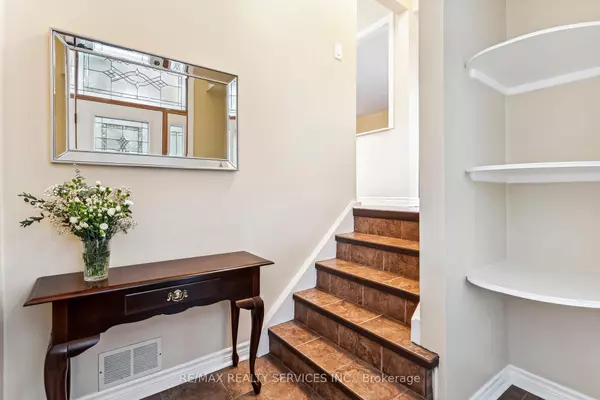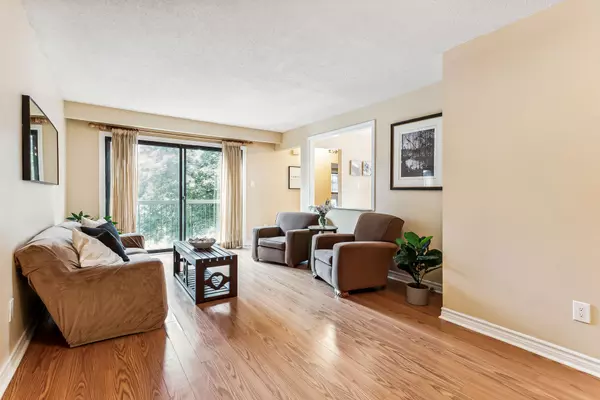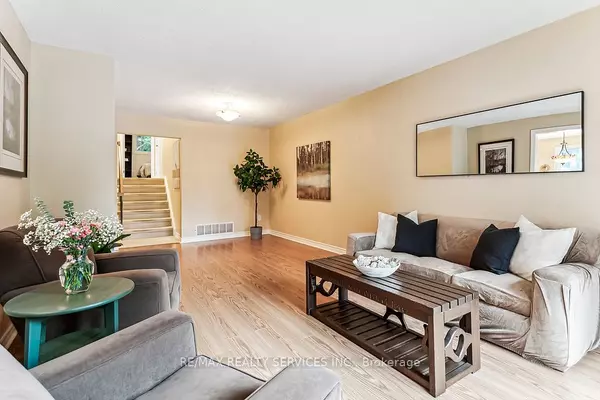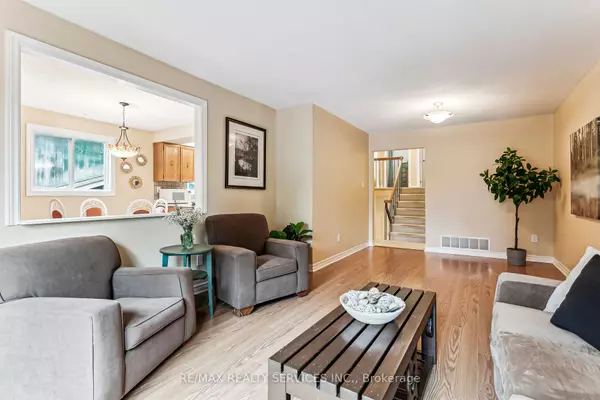$845,000
$849,000
0.5%For more information regarding the value of a property, please contact us for a free consultation.
4 Beds
2 Baths
SOLD DATE : 01/20/2025
Key Details
Sold Price $845,000
Property Type Multi-Family
Sub Type Semi-Detached
Listing Status Sold
Purchase Type For Sale
Subdivision Westgate
MLS Listing ID W9389030
Sold Date 01/20/25
Style Backsplit 5
Bedrooms 4
Annual Tax Amount $4,881
Tax Year 2024
Property Sub-Type Semi-Detached
Property Description
Welcome to 59 Lionshead Lookout! This impressive 5-level backsplit offers endless possibilities with three separate entrances and an abundance of square footage. Step inside and be wowed by the spacious, open-concept main floor featuring a bright living room with a walkout to a balcony, a dining room, and a kitchen flooded with natural light from large windows and an eat-in area. The upper level boasts three generously sized bedrooms and a large four-piece bathroom, perfect for family living. The lower level surprises with a separate entrance, a cozy bedroom, and an expansive family room with a fireplace and sliding doors that lead to a mature, fenced yard. There's also a newly fitted 3-piece bathroom on this level. Go down to the next level, and you'll find another separate entrance leading to a partially finished space with loads of storage and large above-grade windows. And just when you think you've seen it all, head to the fifth level, where you'll discover a huge laundry room, storage area, and a spacious rec room, also featuring above-grade windows. This home offers space, versatility, and potential like no other. Whether you're looking for multi-generational living, rental income, or just tons of room to grow, this property delivers. Don't miss your chance to own this one-of-a-kind home!
Location
Province ON
County Peel
Community Westgate
Area Peel
Rooms
Family Room Yes
Basement Partially Finished, Separate Entrance
Kitchen 1
Separate Den/Office 1
Interior
Interior Features None
Cooling Central Air
Exterior
Parking Features Private
Garage Spaces 1.0
Pool None
Roof Type Asphalt Shingle
Lot Frontage 33.93
Lot Depth 100.61
Total Parking Spaces 4
Building
Foundation Concrete
Read Less Info
Want to know what your home might be worth? Contact us for a FREE valuation!

Our team is ready to help you sell your home for the highest possible price ASAP
"My job is to find and attract mastery-based agents to the office, protect the culture, and make sure everyone is happy! "

