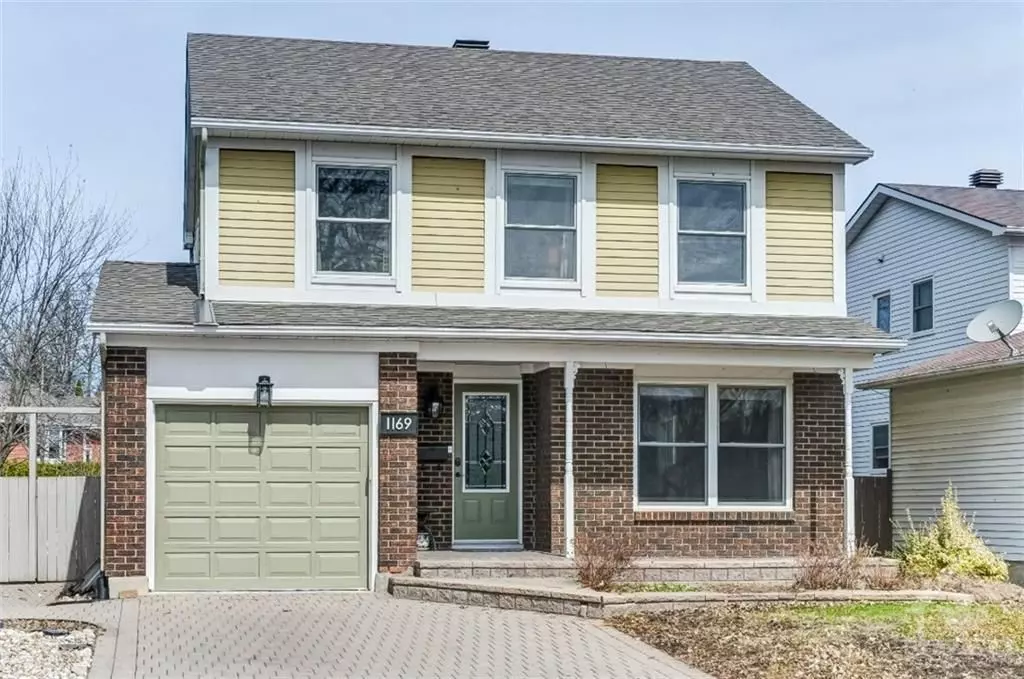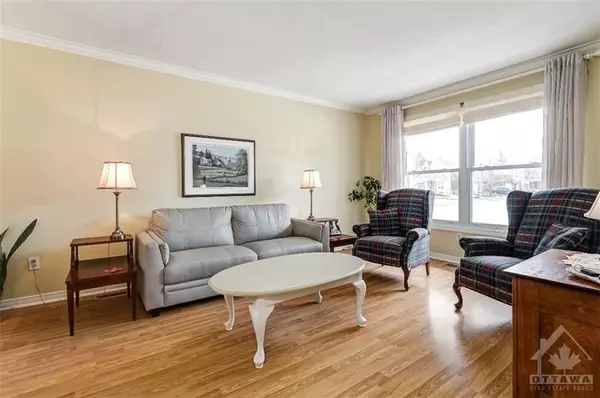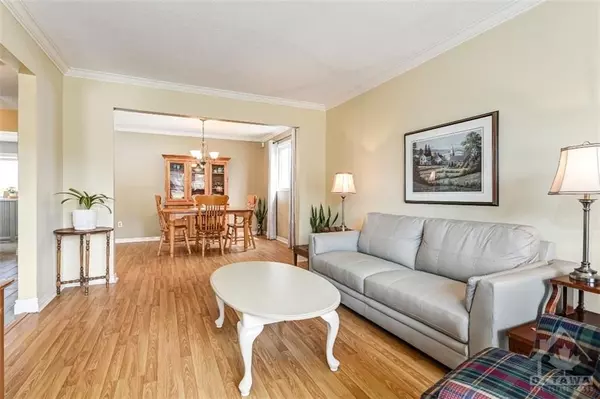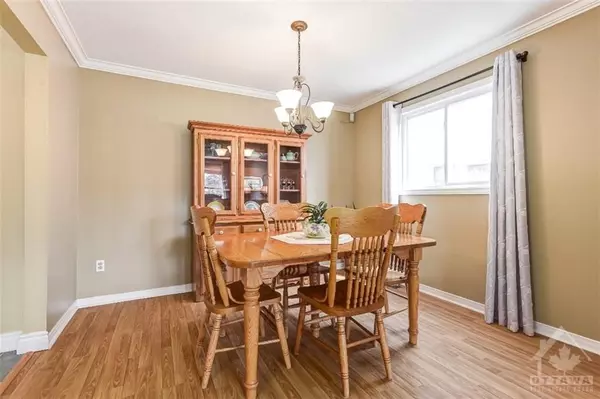$714,000
$719,900
0.8%For more information regarding the value of a property, please contact us for a free consultation.
3 Beds
4 Baths
SOLD DATE : 07/03/2024
Key Details
Sold Price $714,000
Property Type Single Family Home
Sub Type Detached
Listing Status Sold
Purchase Type For Sale
Subdivision 2004 - Convent Glen North
MLS Listing ID X9431902
Sold Date 07/03/24
Style 2-Storey
Bedrooms 3
Annual Tax Amount $4,503
Tax Year 2023
Property Sub-Type Detached
Property Description
Flooring: Tile, Fantastic family home on a quiet crescent with in-ground pool backing onto the park!! This classic layout offers a family room with gas fireplace, large living room, formal dining room and a recently renovated kitchen with quartz counters, tons of cabinet space and a large island with breakfast bar. The second level features good sized bedrooms, updated main bath and primary bedroom with updated three piece ensuite. The lower level is fully finished with a huge recroom, a computer nook, a sauna and hot tub, powder room, spacious laundry room and plenty of storage. The oasis yard offers a giant pool that has been well maintained and has a brand new liner. With tons of updates throughout and in an incredible location backing onto a path that leads to several schools and parks, with shopping at your doorstep and easy access to transit and the highway and just a few blocks from the Ottawa River this is a fabulous family home., Flooring: Laminate, Flooring: Carpet Wall To Wall
Location
Province ON
County Ottawa
Community 2004 - Convent Glen North
Area Ottawa
Zoning Residential
Rooms
Family Room Yes
Basement Full, Finished
Interior
Cooling Central Air
Fireplaces Number 1
Fireplaces Type Natural Gas
Exterior
Garage Spaces 1.0
Pool Inground
Roof Type Asphalt Shingle
Lot Frontage 40.0
Lot Depth 115.0
Total Parking Spaces 3
Building
Foundation Concrete
Read Less Info
Want to know what your home might be worth? Contact us for a FREE valuation!

Our team is ready to help you sell your home for the highest possible price ASAP
"My job is to find and attract mastery-based agents to the office, protect the culture, and make sure everyone is happy! "






